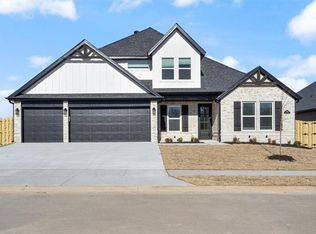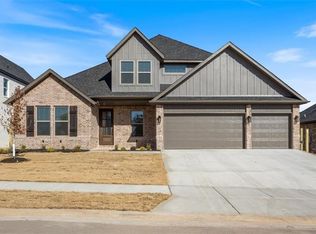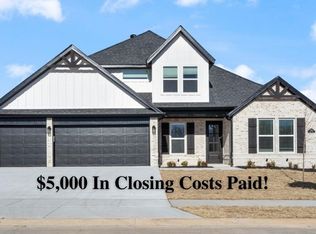Sold for $506,000
$506,000
1810 Lotus Rd, Centerton, AR 72719
4beds
2,407sqft
Single Family Residence
Built in 2023
7,405.2 Square Feet Lot
$517,400 Zestimate®
$210/sqft
$2,549 Estimated rent
Home value
$517,400
$492,000 - $548,000
$2,549/mo
Zestimate® history
Loading...
Owner options
Explore your selling options
What's special
$12,000 in closing costs, or rate buy downs plus ADDITIONAL preferred lender credit! Just a few weeks away from completion! Silver Leaf Estates is one of the hottest new subdivisions coming up in the highly sought after West Bentonville/Centerton area! The “ASPEN” plan features 4 bedrooms, and 3 full bathrooms, quartz countertops, custom cabinets, stainless steel appliances, a gas cooktop, engineered wood flooring throughout the common areas, upgraded lighting and more! Fence, Blinds and Gutters Included! This new community will feature a pond with walking trails, a Clubhouse, pool and much more in phase 2. You are under 20 minutes to Downtown Bentonville, New Walmart Home Office, and under 15 minutes to the Northwest Arkansas National Airport.
Zillow last checked: 8 hours ago
Listing updated: May 28, 2024 at 07:11am
Listed by:
Lily Dighero 479-308-8380,
Sudar Group
Bought with:
House Inc Team
The Agency Northwest Arkansas
Source: ArkansasOne MLS,MLS#: 1259830 Originating MLS: Northwest Arkansas Board of REALTORS MLS
Originating MLS: Northwest Arkansas Board of REALTORS MLS
Facts & features
Interior
Bedrooms & bathrooms
- Bedrooms: 4
- Bathrooms: 3
- Full bathrooms: 3
Heating
- Central
Cooling
- Central Air, Electric
Appliances
- Included: Counter Top, Dishwasher, Electric Water Heater, Gas Cooktop, Disposal, Microwave, Range Hood
- Laundry: Washer Hookup, Dryer Hookup
Features
- Attic, Built-in Features, Ceiling Fan(s), Pantry, Programmable Thermostat, Quartz Counters, Split Bedrooms, Storage, Walk-In Closet(s), Window Treatments
- Flooring: Carpet, Ceramic Tile, Wood
- Windows: Blinds
- Has basement: No
- Number of fireplaces: 1
- Fireplace features: Gas Log, Living Room
Interior area
- Total structure area: 2,407
- Total interior livable area: 2,407 sqft
Property
Parking
- Total spaces: 3
- Parking features: Attached, Garage, Garage Door Opener
- Has attached garage: Yes
- Covered spaces: 3
Features
- Levels: Two
- Stories: 2
- Patio & porch: Covered, Patio
- Exterior features: Concrete Driveway
- Pool features: Community
- Fencing: Fenced,Privacy,Wood
- Waterfront features: None
Lot
- Size: 7,405 sqft
- Features: Landscaped, Subdivision
Details
- Additional structures: None
- Parcel number: 0608322000
- Special conditions: None
Construction
Type & style
- Home type: SingleFamily
- Property subtype: Single Family Residence
Materials
- Brick, Concrete
- Foundation: Slab
- Roof: Architectural,Shingle
Condition
- New construction: Yes
- Year built: 2023
Details
- Warranty included: Yes
Utilities & green energy
- Water: Public
- Utilities for property: Natural Gas Available, Sewer Available, Water Available
Community & neighborhood
Security
- Security features: Smoke Detector(s)
Community
- Community features: Clubhouse, Fitness, Playground, Pool, Trails/Paths, Near Schools
Location
- Region: Centerton
- Subdivision: Silver Leaf Estates Ph I Centerton
HOA & financial
HOA
- HOA fee: $800 annually
- Services included: Common Areas, See Agent
Price history
| Date | Event | Price |
|---|---|---|
| 5/24/2024 | Sold | $506,000$210/sqft |
Source: | ||
| 1/9/2024 | Price change | $506,000-3.6%$210/sqft |
Source: | ||
| 10/28/2023 | Listed for sale | $524,900$218/sqft |
Source: | ||
Public tax history
| Year | Property taxes | Tax assessment |
|---|---|---|
| 2024 | $5,003 | $81,914 |
| 2023 | -- | -- |
Find assessor info on the county website
Neighborhood: 72719
Nearby schools
GreatSchools rating
- 7/10Vaughn ElementaryGrades: K-4Distance: 2.4 mi
- 8/10Grimsley Junior High SchoolGrades: 7-8Distance: 0.8 mi
- 9/10Bentonville West High SchoolGrades: 9-12Distance: 1.9 mi
Schools provided by the listing agent
- District: Bentonville
Source: ArkansasOne MLS. This data may not be complete. We recommend contacting the local school district to confirm school assignments for this home.

Get pre-qualified for a loan
At Zillow Home Loans, we can pre-qualify you in as little as 5 minutes with no impact to your credit score.An equal housing lender. NMLS #10287.


