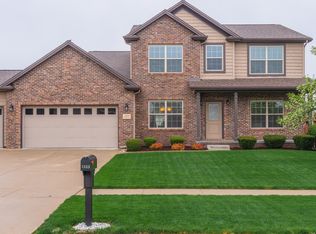Walk into a beautiful 2 story entry with 4 bedrooms, 3 1/2 baths in Wintergreen! Tons of upgrades including 9 ft ceilings with crown molding throughout first floor, built-in bookcases, tile backsplash, and all stainless steel appliances along with neutral paint throughout. Basement is ready for entertaining with 9ft ceilings, large recreation/flex space, full bath, serving counter with refrigerator and microwave included, and room for an additional bedroom! Added bonus, check out the fully fenced backyard with In-ground salt water pool and fire-pit! This house is an entertainers dream!
This property is off market, which means it's not currently listed for sale or rent on Zillow. This may be different from what's available on other websites or public sources.

