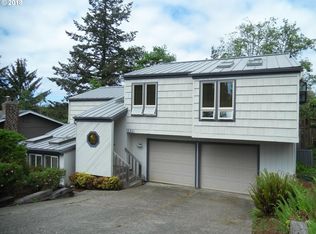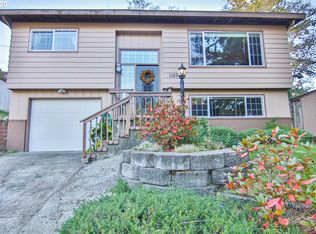Enjoy the peaceful quiet of a well-established neighborhood. Milner Crest area. New Coretec laminate flooring; SS aplliances; Washer and dryer negotiable. Cherry cabinetry throughout, roll-out shelves; soft close drawers. High-end roll out storage under sink; Multi-Pure water filtration; Floor to ceiling storage. Granite counters. Tile in bathrooms. LED globes. New pellet stove. Too many upgrades to name. Short drive to ocean beaches.
This property is off market, which means it's not currently listed for sale or rent on Zillow. This may be different from what's available on other websites or public sources.


