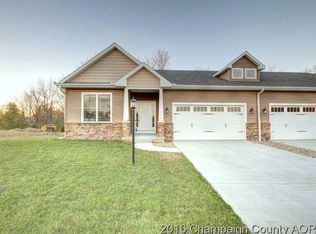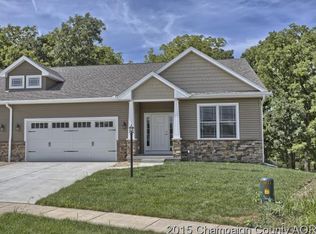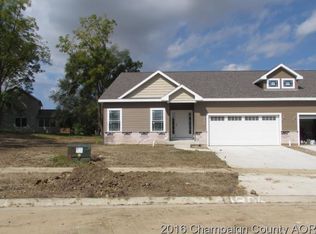Closed
$420,000
1810 Lake Ridge Ct, Mahomet, IL 61853
5beds
1,574sqft
Duplex, Single Family Residence
Built in 2016
-- sqft lot
$433,300 Zestimate®
$267/sqft
$1,683 Estimated rent
Home value
$433,300
$390,000 - $481,000
$1,683/mo
Zestimate® history
Loading...
Owner options
Explore your selling options
What's special
What a masterpiece in the highly sought after Lake Ridge Community. A small cul-de-sac community built specifically for high-end townhomes. Here sits an absolute stunner of a home. Not a detail was overlooked when designing and improving this spacious ranch over a daylight basement. 5 bedrooms and over 3200 finished sq ft. First floor is full of natural light, intimate spaces, trendy accents and textures, soaring ceilings, custom trim packages, and super popular dark cabinets. Your living room is open to your kitchen and offers backyard views of a meticulous backyard. The kitchen is loaded with custom cabinetry, stone tops, an oversized island built for gathering, a large pantry, and stainless steel appliances. Enclosed balcony style deck, built with composite material, overlooks your backyard retreat. Lets not forget about your master suite. Vaulted ceilings, natural light, and a spa-like ensuite with a large walk-in closet. The split floor plan also accommodates 2 additional bedrooms on the first floor. Downstairs is just an extension of the high quality living you experience upstairs. Here you will find a theatre room, rec space, and a full wet bar area with granite tops and a fridge. Natural light pours through the ground level windows. 2 more large bedrooms are located downstairs along with a full bath. The exterior has been professionally landscaped, and maintained. 10's of thousands of dollars was recently poured into the exterior appeal and lifestyle of this home. Uplighting running on sensors comes on at dusk to highlight your masterpiece. The backyard fire pit and stone patio area is surrounded by mature trees. The patio space was cut into the side of the terrain, outlined by a row of strategically well placed evergreens serving as a backdrop just waiting to mature. Let's be honest. This home checks of every box for every buyer. Whether you are downsizing, or looking for space for your growing family, this home is a perfect fit for you. Just a few really cool features to mention: 1-tankless hot water heater for endless efficient hot water. 2-bonus storage in the spotless garage behind the closet doors. 3-One block away from the legendary Lake of the Woods Park, loaded with trails, lake, and wildlife. 4-Easy access to the interstate or newly built Splash pads at Barber Park.
Zillow last checked: 8 hours ago
Listing updated: October 05, 2023 at 01:00am
Listing courtesy of:
Nate Evans 217-493-9297,
eXp Realty-Mahomet
Bought with:
Nate Evans
eXp Realty-Mahomet
Source: MRED as distributed by MLS GRID,MLS#: 11838855
Facts & features
Interior
Bedrooms & bathrooms
- Bedrooms: 5
- Bathrooms: 3
- Full bathrooms: 3
Primary bedroom
- Features: Flooring (Carpet), Bathroom (Full)
- Level: Main
- Area: 210 Square Feet
- Dimensions: 14X15
Bedroom 2
- Features: Flooring (Carpet)
- Level: Main
- Area: 120 Square Feet
- Dimensions: 12X10
Bedroom 3
- Features: Flooring (Carpet)
- Level: Main
- Area: 120 Square Feet
- Dimensions: 12X10
Bedroom 4
- Features: Flooring (Carpet)
- Level: Basement
- Area: 182 Square Feet
- Dimensions: 14X13
Bedroom 5
- Features: Flooring (Carpet)
- Level: Basement
- Area: 195 Square Feet
- Dimensions: 13X15
Dining room
- Features: Flooring (Wood Laminate)
- Level: Main
- Area: 132 Square Feet
- Dimensions: 12X11
Family room
- Features: Flooring (Carpet)
- Level: Basement
- Area: 812 Square Feet
- Dimensions: 29X28
Kitchen
- Features: Kitchen (Eating Area-Table Space, Island), Flooring (Wood Laminate)
- Level: Main
- Area: 150 Square Feet
- Dimensions: 15X10
Kitchen 2nd
- Features: Flooring (Ceramic Tile)
- Level: Basement
- Area: 168 Square Feet
- Dimensions: 12X14
Laundry
- Features: Flooring (Ceramic Tile)
- Level: Main
- Area: 36 Square Feet
- Dimensions: 6X6
Living room
- Features: Flooring (Wood Laminate)
- Level: Main
- Area: 390 Square Feet
- Dimensions: 15X26
Recreation room
- Features: Flooring (Carpet)
- Level: Basement
- Area: 756 Square Feet
- Dimensions: 28X27
Heating
- Natural Gas, Forced Air
Cooling
- Central Air
Appliances
- Included: Range, Microwave, Dishwasher, Refrigerator, Bar Fridge
- Laundry: Main Level, In Unit
Features
- Cathedral Ceiling(s), Wet Bar, 1st Floor Bedroom, Theatre Room, 1st Floor Full Bath, Storage, Walk-In Closet(s)
- Flooring: Hardwood
- Basement: Finished,Full
- Number of fireplaces: 1
- Fireplace features: Gas Log, Living Room
Interior area
- Total structure area: 3,202
- Total interior livable area: 1,574 sqft
- Finished area below ground: 1,574
Property
Parking
- Total spaces: 2
- Parking features: Concrete, Garage Door Opener, Garage, On Site, Garage Owned, Attached
- Attached garage spaces: 2
- Has uncovered spaces: Yes
Accessibility
- Accessibility features: No Disability Access
Features
- Patio & porch: Deck, Screened
- Exterior features: Balcony, Fire Pit
Lot
- Dimensions: 213.56X43.24X116.64X151.70
- Features: Cul-De-Sac, Forest Preserve Adjacent, Wooded, Mature Trees
Details
- Additional structures: None
- Parcel number: 151314204005
- Special conditions: None
- Other equipment: Ceiling Fan(s), Sump Pump
Construction
Type & style
- Home type: MultiFamily
- Property subtype: Duplex, Single Family Residence
Materials
- Vinyl Siding, Stone
- Foundation: Concrete Perimeter
- Roof: Asphalt
Condition
- New construction: No
- Year built: 2016
Utilities & green energy
- Electric: 200+ Amp Service
- Sewer: Public Sewer
- Water: Public
Green energy
- Energy efficient items: Water Heater
Community & neighborhood
Security
- Security features: Carbon Monoxide Detector(s)
Location
- Region: Mahomet
HOA & financial
HOA
- Services included: None
Other
Other facts
- Listing terms: Cash
- Ownership: Fee Simple
Price history
| Date | Event | Price |
|---|---|---|
| 3/19/2025 | Sold | $420,000-2.3%$267/sqft |
Source: Public Record Report a problem | ||
| 11/6/2024 | Listing removed | $429,900$273/sqft |
Source: | ||
| 10/31/2024 | Listed for sale | $429,900+4.9%$273/sqft |
Source: | ||
| 10/2/2023 | Sold | $410,000-1.2%$260/sqft |
Source: | ||
| 8/14/2023 | Pending sale | $414,900$264/sqft |
Source: | ||
Public tax history
| Year | Property taxes | Tax assessment |
|---|---|---|
| 2024 | $9,616 +8.3% | $129,980 +10% |
| 2023 | $8,878 +7.8% | $118,170 +8.5% |
| 2022 | $8,237 +5.5% | $108,910 +5.8% |
Find assessor info on the county website
Neighborhood: 61853
Nearby schools
GreatSchools rating
- NAMiddletown Early Childhood CenterGrades: PK-2Distance: 1.1 mi
- 9/10Mahomet-Seymour Jr High SchoolGrades: 6-8Distance: 1.8 mi
- 8/10Mahomet-Seymour High SchoolGrades: 9-12Distance: 2 mi
Schools provided by the listing agent
- Elementary: Mahomet Elementary School
- Middle: Mahomet Junior High School
- High: Mahomet-Seymour High School
- District: 3
Source: MRED as distributed by MLS GRID. This data may not be complete. We recommend contacting the local school district to confirm school assignments for this home.

Get pre-qualified for a loan
At Zillow Home Loans, we can pre-qualify you in as little as 5 minutes with no impact to your credit score.An equal housing lender. NMLS #10287.


