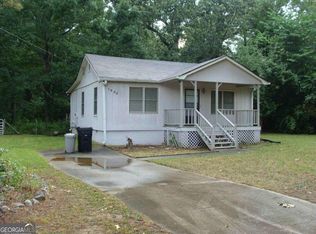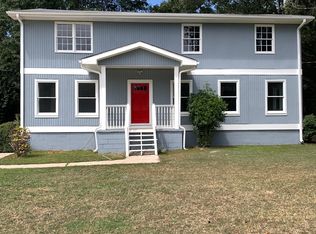Closed
$374,900
1810 King Mill Rd, McDonough, GA 30252
5beds
2,392sqft
Single Family Residence
Built in 1989
3.13 Acres Lot
$-- Zestimate®
$157/sqft
$2,221 Estimated rent
Home value
Not available
Estimated sales range
Not available
$2,221/mo
Zestimate® history
Loading...
Owner options
Explore your selling options
What's special
If you are looking for a spacious RANCH home in a peaceful location but still conveniently accessible to restaurants, grocery shopping & physicians offices, then this is the home for you!! This property features 5 bedrooms & 3 full baths, a huge separate family room/den with a private entry, a large kitchen with an abundance of cabinet space, so storage should never be a problem! The Sellers are leaving all appliances including the refrigerator, gas range, wall oven, stainless steel microwave, stainless steel dishwasher and even the washer and dryer! The home had a new roof installed in November of 2021. Several updates in May of 2025 include freshly painted exterior, freshly painted interior walls & ceilings, NEW bedroom carpet and a NEW electric 50 gallon water heater. This home is situated on over 3 acres of beautiful, level land. Spend your down time relaxing on the enormous back deck overlooking a private and peaceful FENCED backyard. A huge 900 square foot DETACHED Garage that includes power and DRIVE THROUGH doors will make the perfect man cave. Call today to schedule your viewing of this fantastic property! Note, the tax records advertise the land as 2.26 acres but all Henry County records measure the land to be 3.13 acres. A photo of the lot measurement is included.
Zillow last checked: 8 hours ago
Listing updated: July 02, 2025 at 08:56am
Listed by:
Angela J Moss Angela Moss,
BHGRE Metro Brokers
Bought with:
Maritza Pastrana, 374991
Liftus Realty LLC
Source: GAMLS,MLS#: 10524863
Facts & features
Interior
Bedrooms & bathrooms
- Bedrooms: 5
- Bathrooms: 3
- Full bathrooms: 3
- Main level bathrooms: 3
- Main level bedrooms: 5
Kitchen
- Features: Country Kitchen
Heating
- Forced Air
Cooling
- Central Air
Appliances
- Included: Dishwasher, Microwave, Refrigerator, Electric Water Heater, Washer, Dryer, Oven, Oven/Range (Combo)
- Laundry: Other
Features
- Walk-In Closet(s)
- Flooring: Carpet, Hardwood
- Basement: Crawl Space
- Has fireplace: No
- Common walls with other units/homes: No Common Walls
Interior area
- Total structure area: 2,392
- Total interior livable area: 2,392 sqft
- Finished area above ground: 2,392
- Finished area below ground: 0
Property
Parking
- Total spaces: 4
- Parking features: Detached
- Has garage: Yes
Accessibility
- Accessibility features: Accessible Approach with Ramp
Features
- Levels: One
- Stories: 1
- Exterior features: Other
- Fencing: Back Yard,Privacy,Fenced,Chain Link
Lot
- Size: 3.13 Acres
- Features: Level, Private
- Residential vegetation: Partially Wooded, Cleared, Wooded
Details
- Additional structures: Garage(s), Workshop
- Parcel number: 12401068001
Construction
Type & style
- Home type: SingleFamily
- Architectural style: Ranch
- Property subtype: Single Family Residence
Materials
- Wood Siding
- Foundation: Block
- Roof: Composition
Condition
- Resale
- New construction: No
- Year built: 1989
Utilities & green energy
- Sewer: Septic Tank
- Water: Well, Private
- Utilities for property: Cable Available, Phone Available, Electricity Available, Water Available
Community & neighborhood
Security
- Security features: Smoke Detector(s)
Community
- Community features: None
Location
- Region: Mcdonough
- Subdivision: None 3.13 acres
HOA & financial
HOA
- Has HOA: No
- Services included: None
Other
Other facts
- Listing agreement: Exclusive Right To Sell
- Listing terms: Cash,FHA,Conventional,VA Loan
Price history
| Date | Event | Price |
|---|---|---|
| 7/1/2025 | Sold | $374,900$157/sqft |
Source: | ||
| 6/25/2025 | Pending sale | $374,900$157/sqft |
Source: | ||
| 5/18/2025 | Listed for sale | $374,900+212.4%$157/sqft |
Source: | ||
| 12/5/2009 | Listing removed | $120,000$50/sqft |
Source: foreclosure.com Report a problem | ||
| 10/31/2009 | Listed for sale | $120,000-34%$50/sqft |
Source: RE/MAX Greater Atlanta #3979218 Report a problem | ||
Public tax history
| Year | Property taxes | Tax assessment |
|---|---|---|
| 2024 | $5,289 +8.2% | $132,120 +4.5% |
| 2023 | $4,890 +16.3% | $126,440 +16.5% |
| 2022 | $4,204 +23.7% | $108,560 +24% |
Find assessor info on the county website
Neighborhood: 30252
Nearby schools
GreatSchools rating
- 1/10Tussahaw Elementary SchoolGrades: PK-5Distance: 2.1 mi
- 5/10Locust Grove Middle SchoolGrades: 6-8Distance: 5.2 mi
- 3/10Locust Grove High SchoolGrades: 9-12Distance: 5 mi
Schools provided by the listing agent
- Elementary: Tussahaw
- Middle: Locust Grove
- High: Locust Grove
Source: GAMLS. This data may not be complete. We recommend contacting the local school district to confirm school assignments for this home.
Get pre-qualified for a loan
At Zillow Home Loans, we can pre-qualify you in as little as 5 minutes with no impact to your credit score.An equal housing lender. NMLS #10287.

