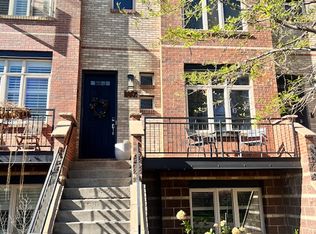Contemporary Sloans Lake Townhome featuring a rare fully fenced private yard, a spacious balcony, plus a rooftop deck with panoramic views of the Rocky Mountains and Denver skyline. Designed to soak up every one of Denver's 300 days of sunshine. As the premier end unit at the Julian Street Townhomes, this home is flooded with natural light and offers the perfect blend of location and lifestyle just 3 blocks from Sloan's Lake, 4 blocks from Empower Field at Mile High, and 1 block from Hallack Park. Enjoy walkable access to 32nd & Lowell, Odell Brewing, The Patio at Sloan's, and a growing lineup of shops and restaurants. Sloans Lake ranks among Denver's best. This thoughtfully designed residence features true luxury finishes and a versatile layout. The first floor includes a private bedroom or home office. The open-concept second level is built for entertaining, with a sleek kitchen, dining area, and living room centered around a gas fireplace and opening to the balcony. Upstairs, the primary suite offers a walk-in closet and a spa-inspired bath with a steam shower. A second bedroom with hardwood floors, a walk-in closet, and a full bath is thoughtfully positioned for privacy. Additional highlights include an attached two-car garage with 220V EV charging, a gas line on the balcony for grilling, and a garden-level gas hookup perfect for a fire pit. Trash & Recycling included!The prospective tenant has the right to provide to the landlord a portable screening report, as defined in Section 38-12-902(2.5),Colorado Revised Statutes;and 2.If the prospective tenant provides the landlord with a portable tenant screening report, the landlord is prohibited from:Charging the prospective tenant a rental application fee;or Charging the prospective tenant a fee for the landlord to access or use the portal tenant screening report.
Townhouse for rent
$5,495/mo
1810 Julian St #106, Denver, CO 80204
3beds
1,825sqft
Price may not include required fees and charges.
Townhouse
Available now
Cats, dogs OK
Central air, ceiling fan
In unit laundry
4 Attached garage spaces parking
Forced air, fireplace
What's special
Gas fireplaceFully fenced private yardSpacious balconyFlooded with natural lightWalk-in closetSleek kitchenHardwood floors
- 27 days
- on Zillow |
- -- |
- -- |
Travel times
Start saving for your dream home
Consider a first time home buyer savings account designed to grow your down payment with up to a 6% match & 4.15% APY.
Facts & features
Interior
Bedrooms & bathrooms
- Bedrooms: 3
- Bathrooms: 3
- Full bathrooms: 2
- 1/2 bathrooms: 1
Heating
- Forced Air, Fireplace
Cooling
- Central Air, Ceiling Fan
Appliances
- Included: Dishwasher, Disposal, Dryer, Microwave, Oven, Range, Refrigerator, Stove, Washer
- Laundry: In Unit
Features
- Ceiling Fan(s), Eat-in Kitchen, Entrance Foyer, Kitchen Island, Open Floorplan, Pantry, Quartz Counters, Stone Counters, View, Walk In Closet, Walk-In Closet(s)
- Flooring: Carpet, Tile, Wood
- Has fireplace: Yes
Interior area
- Total interior livable area: 1,825 sqft
Video & virtual tour
Property
Parking
- Total spaces: 4
- Parking features: Attached, Off Street, Covered
- Has attached garage: Yes
- Details: Contact manager
Features
- Exterior features: Architecture Style: Contemporary, Balcony, Ceiling Fan(s), Eat-in Kitchen, Electric Vehicle Charging Station, Entrance Foyer, Flooring: Wood, Garden, Heating system: Forced Air, In Unit, Kitchen Island, Off Street, Open Floorplan, Pantry, Pet Park, Quartz Counters, Rooftop, Stone Counters, View Type: Mountain(s), Walk In Closet, Walk-In Closet(s)
- Has view: Yes
- View description: City View
Details
- Parcel number: 0232309081000
Construction
Type & style
- Home type: Townhouse
- Architectural style: Contemporary
- Property subtype: Townhouse
Condition
- Year built: 2016
Building
Management
- Pets allowed: Yes
Community & HOA
Location
- Region: Denver
Financial & listing details
- Lease term: 12 Months
Price history
| Date | Event | Price |
|---|---|---|
| 6/4/2025 | Price change | $5,495-0.1%$3/sqft |
Source: REcolorado #8253251 | ||
| 5/20/2025 | Listed for rent | $5,500+4.8%$3/sqft |
Source: REcolorado #8253251 | ||
| 5/19/2025 | Listing removed | $5,250$3/sqft |
Source: Zillow Rentals | ||
| 5/5/2025 | Price change | $5,250-2.8%$3/sqft |
Source: Zillow Rentals | ||
| 4/1/2025 | Listed for rent | $5,400-1.8%$3/sqft |
Source: Zillow Rentals | ||
![[object Object]](https://photos.zillowstatic.com/fp/5b528fda76be0276d4c62d7118905406-p_i.jpg)
