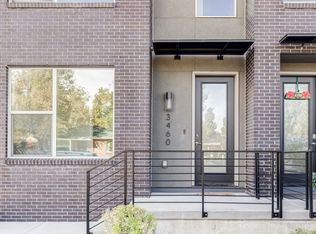This welcoming townhome is filled with natural light and a modern aesthetic. Complete with many windows throughout the house, hardwood floors and all new stainless steel appliances.
Perks of the house include a spacious kitchen, in unit washer and dryer, attached single garage space, permit parking in front of the townhouse provided, central air, ring doorbell, black out (top down, bottom up) blinds in the master bedroom and above all, the location!! This townhome is 4 blocks from beautiful Sloans Lake, walking distance to the Broncos stadium + many restaurants and Hallack Park in your "backyard." It is truly the perfect location, providing the perks of city life while living in a quieter and safe neighborhood of Denver.
This townhouse has a strict no pets policy.
This townhome will be rented on a 6-12 month lease and is currently available.
Townhouse for rent
Accepts Zillow applications
$2,900/mo
1810 Irving St UNIT 4, Denver, CO 80204
2beds
1,354sqft
Price may not include required fees and charges.
Townhouse
Available now
No pets
Central air
In unit laundry
Attached garage parking
What's special
- 75 days |
- -- |
- -- |
Zillow last checked: 8 hours ago
Listing updated: November 16, 2025 at 06:24pm
Travel times
Facts & features
Interior
Bedrooms & bathrooms
- Bedrooms: 2
- Bathrooms: 3
- Full bathrooms: 2
- 1/2 bathrooms: 1
Cooling
- Central Air
Appliances
- Included: Dishwasher, Dryer, Washer
- Laundry: In Unit
Features
- Flooring: Hardwood
Interior area
- Total interior livable area: 1,354 sqft
Property
Parking
- Parking features: Attached, Off Street
- Has attached garage: Yes
- Details: Contact manager
Details
- Parcel number: 232310075
Construction
Type & style
- Home type: Townhouse
- Property subtype: Townhouse
Building
Management
- Pets allowed: No
Community & HOA
Location
- Region: Denver
Financial & listing details
- Lease term: 6 Month
Price history
| Date | Event | Price |
|---|---|---|
| 11/17/2025 | Price change | $2,900-3.3%$2/sqft |
Source: Zillow Rentals | ||
| 10/20/2025 | Price change | $3,000-9.1%$2/sqft |
Source: Zillow Rentals | ||
| 10/7/2025 | Listing removed | $615,000$454/sqft |
Source: | ||
| 10/7/2025 | Listed for rent | $3,300+10%$2/sqft |
Source: Zillow Rentals | ||
| 9/12/2025 | Listed for sale | $615,000$454/sqft |
Source: | ||
Neighborhood: West Colfax
Nearby schools
GreatSchools rating
- 4/10Cheltenham Elementary SchoolGrades: PK-5Distance: 0.3 mi
- 5/10Lake Middle SchoolGrades: 6-8Distance: 0.2 mi
- 5/10North High SchoolGrades: 9-12Distance: 1.1 mi

