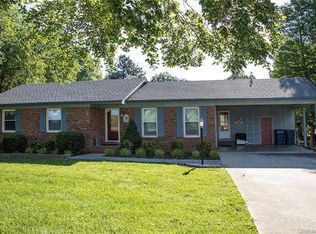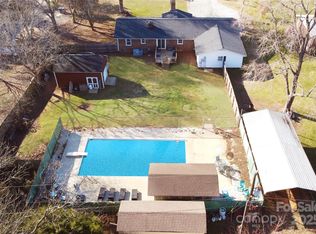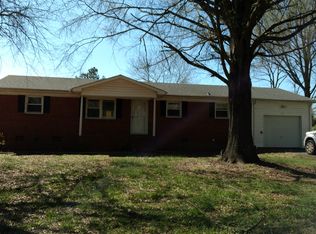Closed
$360,000
1810 Irish Potato Rd, Concord, NC 28025
3beds
1,460sqft
Single Family Residence
Built in 1974
0.63 Acres Lot
$362,400 Zestimate®
$247/sqft
$1,821 Estimated rent
Home value
$362,400
$341,000 - $388,000
$1,821/mo
Zestimate® history
Loading...
Owner options
Explore your selling options
What's special
This charming brick ranch exudes rustic charm with its tasteful farm-inspired accents and inviting pool! Welcomed by a cozy rocking chair porch, the home boasts an airy layout with seamless flow between the living, dining, and kitchen areas, ideal for entertaining. The kitchen features elegant white cabinets, granite countertops, subway tile backsplash, stainless steel appliances, and a convenient breakfast bar. Wood laminate, carpet, and porcelain tile flooring enhance the home's appeal. Stylish tiled shower walls adorn both bathrooms, with a frameless glass door shower in the master bath. Farmhouse-style lighting, ceiling fans, sleek 2-panel doors, and a charming barn door for the laundry room add character. Enjoy peace of mind with a 2020 roof and 2024 water heater, plus a fully fenced-in yard for privacy and security. The property also boasts a tree-lined and xeriscaped front yard, enhancing the tranquility and beauty of the outdoor space.
Zillow last checked: 8 hours ago
Listing updated: July 05, 2024 at 09:06am
Listing Provided by:
Shannon Holmes shannon.ncrealtor@gmail.com,
NorthGroup Real Estate LLC
Bought with:
Taina Shaw
Lantern Realty & Development, LLC
Source: Canopy MLS as distributed by MLS GRID,MLS#: 4129154
Facts & features
Interior
Bedrooms & bathrooms
- Bedrooms: 3
- Bathrooms: 2
- Full bathrooms: 2
- Main level bedrooms: 3
Primary bedroom
- Level: Main
Bedroom s
- Level: Main
Bedroom s
- Level: Main
Bathroom full
- Level: Main
Bathroom full
- Level: Main
Dining area
- Level: Main
Family room
- Level: Main
Kitchen
- Level: Main
Laundry
- Level: Main
Heating
- Heat Pump
Cooling
- Ceiling Fan(s), Heat Pump
Appliances
- Included: Dishwasher, Electric Oven, Electric Range, Electric Water Heater, Microwave, Plumbed For Ice Maker, Refrigerator, Washer/Dryer
- Laundry: Laundry Room, Main Level
Features
- Open Floorplan
- Flooring: Carpet, Laminate, Tile
- Has basement: No
- Attic: Pull Down Stairs
- Fireplace features: Family Room, Wood Burning
Interior area
- Total structure area: 1,460
- Total interior livable area: 1,460 sqft
- Finished area above ground: 1,460
- Finished area below ground: 0
Property
Parking
- Total spaces: 1
- Parking features: Attached Carport, Driveway
- Carport spaces: 1
- Has uncovered spaces: Yes
Features
- Levels: One
- Stories: 1
- Patio & porch: Deck, Front Porch
- Has private pool: Yes
- Pool features: In Ground
- Fencing: Back Yard,Fenced,Wood
Lot
- Size: 0.63 Acres
- Features: Level, Private, Wooded
Details
- Parcel number: 56419971160000
- Zoning: AO
- Special conditions: Standard
Construction
Type & style
- Home type: SingleFamily
- Architectural style: Ranch
- Property subtype: Single Family Residence
Materials
- Brick Full
- Foundation: Crawl Space
- Roof: Shingle
Condition
- New construction: No
- Year built: 1974
Utilities & green energy
- Sewer: Septic Installed
- Water: City
Community & neighborhood
Security
- Security features: Security System
Location
- Region: Concord
- Subdivision: Golden Hills
Other
Other facts
- Listing terms: Cash,Conventional,FHA,USDA Loan,VA Loan
- Road surface type: Asphalt, Concrete, Paved
Price history
| Date | Event | Price |
|---|---|---|
| 6/27/2024 | Sold | $360,000-6.3%$247/sqft |
Source: | ||
| 5/6/2024 | Price change | $384,000-3.3%$263/sqft |
Source: | ||
| 4/25/2024 | Price change | $397,000-2%$272/sqft |
Source: | ||
| 4/20/2024 | Listed for sale | $405,000+54.9%$277/sqft |
Source: | ||
| 8/10/2020 | Sold | $261,500+0.6%$179/sqft |
Source: | ||
Public tax history
| Year | Property taxes | Tax assessment |
|---|---|---|
| 2024 | $2,562 +40.1% | $390,530 +75.1% |
| 2023 | $1,829 | $223,060 |
| 2022 | $1,829 | $223,060 |
Find assessor info on the county website
Neighborhood: 28025
Nearby schools
GreatSchools rating
- 7/10W M Irvin ElementaryGrades: PK-5Distance: 2.9 mi
- 4/10Mount Pleasant MiddleGrades: 6-8Distance: 2.8 mi
- 4/10Mount Pleasant HighGrades: 9-12Distance: 2.9 mi
Get a cash offer in 3 minutes
Find out how much your home could sell for in as little as 3 minutes with a no-obligation cash offer.
Estimated market value$362,400
Get a cash offer in 3 minutes
Find out how much your home could sell for in as little as 3 minutes with a no-obligation cash offer.
Estimated market value
$362,400


