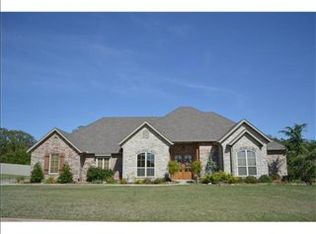Sold for $299,900
$299,900
1810 Hunters Ridge Dr, Shawnee, OK 74804
3beds
1,908sqft
Single Family Residence
Built in 2009
0.52 Acres Lot
$301,400 Zestimate®
$157/sqft
$1,991 Estimated rent
Home value
$301,400
$166,000 - $549,000
$1,991/mo
Zestimate® history
Loading...
Owner options
Explore your selling options
What's special
Welcome to this beautifully maintained home in Windmill Ridge West, offering thoughtful design and modern updates. This 3-bedroom, 2.5-bath home features a split floor plan with Bedrooms 2 and 3 sharing a Jack & Jill bath, plus a convenient powder room for guests.
The spacious living room, complete with a cozy gas fireplace, opens to a large covered patio overlooking the well-kept, fenced backyard with a storage building. New LVP flooring flows throughout, adding a fresh and stylish touch. The home boasts two dining areas—perfect for hosting—and a separate office, complemented by a built-in desk area just outside the office for additional workspace.
Designed for convenience and safety, the home includes a laundry room with a sink, a 3-car garage, and two storm shelters—one above-ground standing and one underground in the garage floor.
This move-in-ready home offers comfort, security, and functionality in a prime location. Don’t miss your chance to own this exceptional Windmill Ridge West property!
Zillow last checked: 8 hours ago
Listing updated: June 18, 2025 at 12:02pm
Listed by:
Patty Wagstaff 405-818-0934,
Berkshire Hathaway-Benchmark
Bought with:
Patty Wagstaff, 142349
Berkshire Hathaway-Benchmark
Source: MLSOK/OKCMAR,MLS#: 1160130
Facts & features
Interior
Bedrooms & bathrooms
- Bedrooms: 3
- Bathrooms: 3
- Full bathrooms: 2
- 1/2 bathrooms: 1
Kitchen
- Description: Breakfast Bar,Eating Space
Appliances
- Included: Dishwasher, Disposal, Free-Standing Electric Oven, Free-Standing Electric Range
Features
- Ceiling Fan(s), Stained Wood
- Flooring: Carpet, Tile, Vinyl
- Windows: Window Treatments, Vinyl Frame
- Number of fireplaces: 1
- Fireplace features: Gas Log
Interior area
- Total structure area: 1,908
- Total interior livable area: 1,908 sqft
Property
Parking
- Total spaces: 3
- Parking features: Concrete
- Garage spaces: 3
Features
- Levels: One
- Stories: 1
- Patio & porch: Patio
- Has spa: Yes
- Spa features: Bath
- Fencing: Wood
Lot
- Size: 0.52 Acres
- Features: Interior Lot
Details
- Additional structures: Outbuilding
- Parcel number: 1810NONEHuntersRidge74804
- Special conditions: None
Construction
Type & style
- Home type: SingleFamily
- Architectural style: Traditional
- Property subtype: Single Family Residence
Materials
- Brick, Stone
- Foundation: Slab
- Roof: Composition
Condition
- Year built: 2009
Details
- Builder name: Greg Brown Homes
Utilities & green energy
- Utilities for property: Cable Available
Community & neighborhood
Location
- Region: Shawnee
HOA & financial
HOA
- Has HOA: Yes
- HOA fee: $340 annually
- Services included: Greenbelt
Price history
| Date | Event | Price |
|---|---|---|
| 6/17/2025 | Sold | $299,900$157/sqft |
Source: | ||
| 3/24/2025 | Pending sale | $299,900+13.2%$157/sqft |
Source: | ||
| 10/7/2022 | Sold | $265,000+22.1%$139/sqft |
Source: | ||
| 4/20/2010 | Sold | $217,000+611.5%$114/sqft |
Source: Public Record Report a problem | ||
| 8/20/2009 | Sold | $30,500$16/sqft |
Source: Public Record Report a problem | ||
Public tax history
| Year | Property taxes | Tax assessment |
|---|---|---|
| 2024 | $2,956 +1.8% | $32,507 +3% |
| 2023 | $2,904 +29% | $31,560 +25.5% |
| 2022 | $2,251 -0.9% | $25,144 |
Find assessor info on the county website
Neighborhood: 74804
Nearby schools
GreatSchools rating
- 9/10Grove Public SchoolGrades: PK-8Distance: 0.8 mi
Schools provided by the listing agent
- Elementary: Grove Lower ES
- Middle: Grove MS
- High: Grove Public School
Source: MLSOK/OKCMAR. This data may not be complete. We recommend contacting the local school district to confirm school assignments for this home.

Get pre-qualified for a loan
At Zillow Home Loans, we can pre-qualify you in as little as 5 minutes with no impact to your credit score.An equal housing lender. NMLS #10287.
