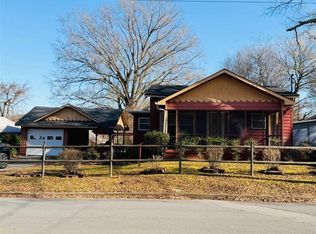Closed
$201,060
1810 Hull St SW, Rome, GA 30161
3beds
1,287sqft
Single Family Residence
Built in 1900
10,454.4 Square Feet Lot
$199,500 Zestimate®
$156/sqft
$1,236 Estimated rent
Home value
$199,500
Estimated sales range
Not available
$1,236/mo
Zestimate® history
Loading...
Owner options
Explore your selling options
What's special
Step inside this 3-bedroom, 1 bath and enjoy the spacious living area that welcomes you with warmth and beautiful chandelier. The open layout creates a seamless flow between the living room and kitchen. The heart of this home boasts a chic kitchen island, perfect for both meal prep and entertaining. Stainless steel appliances & The granite countertop is not only visually appealing but also highly durable, ensuring a stunning space for culinary adventures. The bathroom features a striking vessel sink that adds a touch of sophistication. New ceramic tile flooring throughout the home. Step outside to your oversized fenced backyard enjoy summer BBQs, gardening, and endless outdoor activities. It's a blank canvas ready for your creative touches. Whether you're a first-time homebuyer, a growing family, or someone looking to invest, this property offers endless possibilities for comfortable living and potential future growth.
Zillow last checked: 8 hours ago
Listing updated: June 10, 2024 at 06:02am
Listed by:
Sherrell Smith 7705469364,
eXp Realty
Bought with:
Kathy DeOliveira, 357457
Keller Williams Realty Partners
Source: GAMLS,MLS#: 10194013
Facts & features
Interior
Bedrooms & bathrooms
- Bedrooms: 3
- Bathrooms: 1
- Full bathrooms: 1
- Main level bathrooms: 1
- Main level bedrooms: 3
Dining room
- Features: Dining Rm/Living Rm Combo
Kitchen
- Features: Kitchen Island
Heating
- Central
Cooling
- Central Air
Appliances
- Included: Gas Water Heater, Dishwasher
- Laundry: None
Features
- High Ceilings, Split Bedroom Plan
- Flooring: Hardwood, Tile
- Windows: Double Pane Windows
- Basement: None
- Attic: Pull Down Stairs
- Has fireplace: No
- Common walls with other units/homes: No Common Walls
Interior area
- Total structure area: 1,287
- Total interior livable area: 1,287 sqft
- Finished area above ground: 1,287
- Finished area below ground: 0
Property
Parking
- Total spaces: 2
- Parking features: Parking Pad
- Has uncovered spaces: Yes
Features
- Levels: One
- Stories: 1
- Patio & porch: Porch
- Fencing: Fenced,Back Yard,Chain Link,Front Yard
- Waterfront features: No Dock Or Boathouse
- Body of water: None
Lot
- Size: 10,454 sqft
- Features: Corner Lot, Level
- Residential vegetation: Cleared
Details
- Additional structures: Shed(s)
- Parcel number: J14N 017
Construction
Type & style
- Home type: SingleFamily
- Architectural style: Ranch
- Property subtype: Single Family Residence
Materials
- Vinyl Siding
- Foundation: Slab
- Roof: Composition
Condition
- Updated/Remodeled
- New construction: No
- Year built: 1900
Utilities & green energy
- Sewer: Public Sewer
- Water: Public
- Utilities for property: Cable Available, Electricity Available, Phone Available, Water Available
Community & neighborhood
Security
- Security features: Smoke Detector(s)
Community
- Community features: None
Location
- Region: Rome
- Subdivision: None
HOA & financial
HOA
- Has HOA: No
- Services included: None
Other
Other facts
- Listing agreement: Exclusive Right To Sell
Price history
| Date | Event | Price |
|---|---|---|
| 6/7/2024 | Sold | $201,060+1%$156/sqft |
Source: | ||
| 5/23/2024 | Pending sale | $199,000$155/sqft |
Source: | ||
| 5/3/2024 | Price change | $199,000-5.7%$155/sqft |
Source: | ||
| 10/18/2023 | Price change | $211,000-1.4%$164/sqft |
Source: | ||
| 9/18/2023 | Price change | $214,000-2.3%$166/sqft |
Source: | ||
Public tax history
Tax history is unavailable.
Neighborhood: 30161
Nearby schools
GreatSchools rating
- 4/10Anna K. Davie ElementaryGrades: PK-6Distance: 0.9 mi
- 5/10Rome Middle SchoolGrades: 7-8Distance: 4.2 mi
- 6/10Rome High SchoolGrades: 9-12Distance: 4.1 mi
Schools provided by the listing agent
- Elementary: Anna K Davie
- Middle: Rome
- High: Rome
Source: GAMLS. This data may not be complete. We recommend contacting the local school district to confirm school assignments for this home.
Get pre-qualified for a loan
At Zillow Home Loans, we can pre-qualify you in as little as 5 minutes with no impact to your credit score.An equal housing lender. NMLS #10287.
