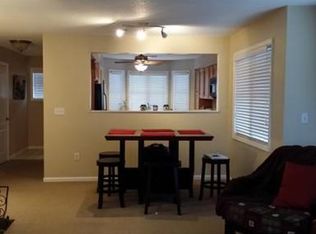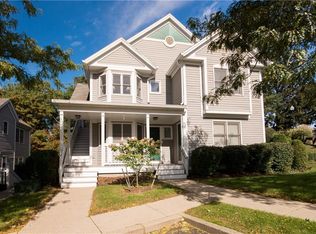Sought after middle level unit located in the desireable The Shires is perfect for young professionals and empty nesters alike. This two bedroom two bath condo unit has been impeccably maintained and features pergot flooring,central air, in unit laundry,a gas fireplace with custom built mantle and a screened in balcony where you can enjoy seasonal waterviews. A galley-style eat in kitchen with plenty of cabinets. This condo is bright and open with a large living room/ dining room and sliders to a deck with seasonal waterviews. Custom window treatments are included and there is lots of storage space. The Shires is conveniently located to all highway access. This condo is "Move-in Ready". Please call,text or email agent for an appointment. Easy to show.
This property is off market, which means it's not currently listed for sale or rent on Zillow. This may be different from what's available on other websites or public sources.


