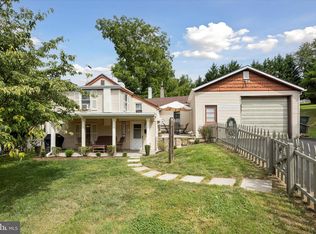This well maintained split-level home is quietly located on a large lot set back from Goosetown Rd. As you enter the home the gleaming hardwood floors throughout the first and second floor with plenty of natural lighting set the feel for the property. Walking through you will notice a nice size dining room with access to a private rear patio. Off the dining room you will find the eat-in kitchen with plenty of cabinet space that will surely delight the chef in the family. Just off the kitchen are the stairs leading to the cozy lower level space for relaxing family time with half bath, outside access, and side entrance to a one-car garage. Heading back up to the upper level of the home you will find 2 nice size bedrooms with closet space and great lighting. The good size master bedroom is down the hallway and conveniently attached to the full bath. Donât miss the opportunity to own this unique property. Schedule your appointment today!
This property is off market, which means it's not currently listed for sale or rent on Zillow. This may be different from what's available on other websites or public sources.
