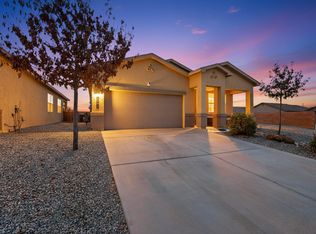Sold
Price Unknown
1810 Goldenflare Loop NE, Rio Rancho, NM 87144
3beds
1,278sqft
Single Family Residence
Built in 2021
5,227.2 Square Feet Lot
$319,600 Zestimate®
$--/sqft
$2,092 Estimated rent
Home value
$319,600
$304,000 - $336,000
$2,092/mo
Zestimate® history
Loading...
Owner options
Explore your selling options
What's special
Built in 2021 by DR Horton, this home showcases an open floorplan that welcomes ample natural light. The kitchen stands as the central hub of this residence, adorned with a generously sized granite-topped island and plenty of cabinet and pantry space. Flowing seamlessly from the kitchen, the great room offers a view into the covered patio area, extending your gaze into a spacious south-facing backyard. Positioned on the opposite side from the two additional bedrooms, the Owner's Suite is designed with raised ceilings and two windows, enhancing the influx of natural light. The suite is further enriched with a walk-in closet and an extended glass shower. With a focus on energy efficiency, the home is also equipped with refrigerated air, ideal for the warm summer months. Arrange your
Zillow last checked: 8 hours ago
Listing updated: October 02, 2023 at 03:27pm
Listed by:
Desiree Barton 505-688-3310,
Property Partners Inc.
Bought with:
Daniel Velazquez, 41048
Re/Max Exclusive
Source: SWMLS,MLS#: 1040393
Facts & features
Interior
Bedrooms & bathrooms
- Bedrooms: 3
- Bathrooms: 2
- Full bathrooms: 1
- 3/4 bathrooms: 1
Primary bedroom
- Level: Main
- Area: 173.24
- Dimensions: 14.2 x 12.2
Bedroom 2
- Level: Main
- Area: 91.91
- Dimensions: 9.1 x 10.1
Bedroom 3
- Level: Main
- Area: 122.96
- Dimensions: 10.6 x 11.6
Dining room
- Level: Main
- Area: 77.52
- Dimensions: 6.8 x 11.4
Kitchen
- Level: Main
- Area: 103.74
- Dimensions: 9.1 x 11.4
Living room
- Level: Main
- Area: 203.85
- Dimensions: 15.1 x 13.5
Heating
- Central, Forced Air, Natural Gas
Cooling
- Central Air, Refrigerated
Appliances
- Included: Dishwasher, Free-Standing Gas Range, Disposal, Microwave
- Laundry: Washer Hookup, Dryer Hookup, ElectricDryer Hookup
Features
- Ceiling Fan(s), Separate/Formal Dining Room, Dual Sinks, Great Room, Kitchen Island, Main Level Primary, Pantry, Shower Only, Separate Shower, Walk-In Closet(s)
- Flooring: Carpet, Laminate, Tile
- Windows: Double Pane Windows, Insulated Windows, Low-Emissivity Windows, Vinyl
- Has basement: No
- Has fireplace: No
Interior area
- Total structure area: 1,278
- Total interior livable area: 1,278 sqft
Property
Parking
- Total spaces: 2
- Parking features: Attached, Garage, Garage Door Opener
- Attached garage spaces: 2
Features
- Levels: One
- Stories: 1
- Patio & porch: Covered, Patio
- Exterior features: Private Yard
- Fencing: Wall
Lot
- Size: 5,227 sqft
- Features: Lawn, Landscaped, Planned Unit Development, Trees, Xeriscape
Details
- Parcel number: 1012071214023
- Zoning description: R-1
Construction
Type & style
- Home type: SingleFamily
- Property subtype: Single Family Residence
Materials
- Frame, Stucco
- Roof: Pitched,Shingle
Condition
- Resale
- New construction: No
- Year built: 2021
Details
- Builder name: Dr Horton
Utilities & green energy
- Electric: None
- Sewer: Public Sewer
- Water: Public
- Utilities for property: Electricity Connected, Natural Gas Connected, Sewer Connected, Water Connected
Green energy
- Energy efficient items: Windows
- Energy generation: None
- Water conservation: Water-Smart Landscaping
Community & neighborhood
Security
- Security features: Smoke Detector(s)
Location
- Region: Rio Rancho
HOA & financial
HOA
- Has HOA: Yes
- HOA fee: $50 monthly
- Services included: Common Areas
Other
Other facts
- Listing terms: Cash,Conventional,FHA,VA Loan
Price history
| Date | Event | Price |
|---|---|---|
| 10/2/2023 | Sold | -- |
Source: | ||
| 8/29/2023 | Pending sale | $285,000$223/sqft |
Source: | ||
| 8/25/2023 | Price change | $285,000+15.6%$223/sqft |
Source: | ||
| 4/12/2021 | Pending sale | $246,495$193/sqft |
Source: | ||
| 4/9/2021 | Sold | -- |
Source: | ||
Public tax history
| Year | Property taxes | Tax assessment |
|---|---|---|
| 2025 | $3,465 -0.3% | $99,286 +3% |
| 2024 | $3,474 +21.9% | $96,394 +22.4% |
| 2023 | $2,849 +1.9% | $78,784 +3% |
Find assessor info on the county website
Neighborhood: 87144
Nearby schools
GreatSchools rating
- 7/10Ernest Stapleton Elementary SchoolGrades: K-5Distance: 0.6 mi
- 7/10Eagle Ridge Middle SchoolGrades: 6-8Distance: 0.3 mi
- 7/10V Sue Cleveland High SchoolGrades: 9-12Distance: 3.3 mi
Get a cash offer in 3 minutes
Find out how much your home could sell for in as little as 3 minutes with a no-obligation cash offer.
Estimated market value$319,600
Get a cash offer in 3 minutes
Find out how much your home could sell for in as little as 3 minutes with a no-obligation cash offer.
Estimated market value
$319,600
