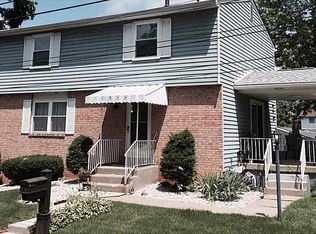Welcome to this renovated and updated charming farmhouse style home! The inviting, covered front porch welcomes you into the spacious family room with a beautiful stone fireplace, which creates a cozy atmosphere. The updated eat-in kitchen is large and offers style as well as substance. Off of the kitchen you'll find another, even larger covered porch. The first floor laundry room is just off of a newly remodeled, beautiful full bath. In the master bedroom, the wooden covered beams add an on-trend charm, which carries through to the renovated ensuite master bath. On the third floor you find the spacious fourth bedroom, which can be re-purposed as a den, playroom, craft room, or maybe you have another need. With the half-bath and beautiful built-ins, all you need is a little imagination to make this room fit your needs. All new carpeting throughout the home.
This property is off market, which means it's not currently listed for sale or rent on Zillow. This may be different from what's available on other websites or public sources.
