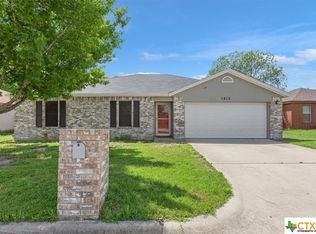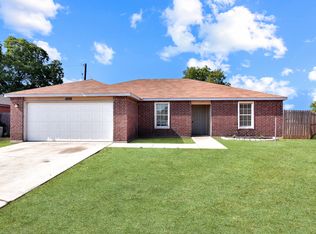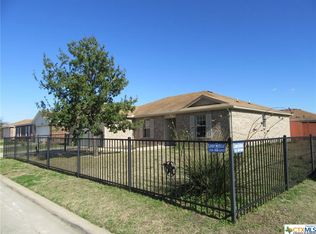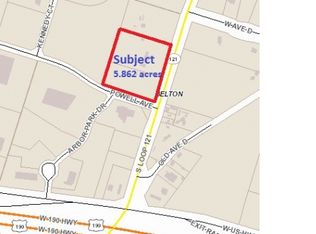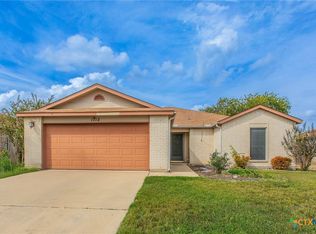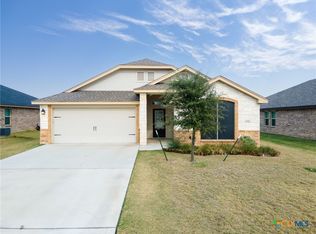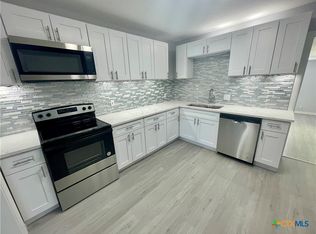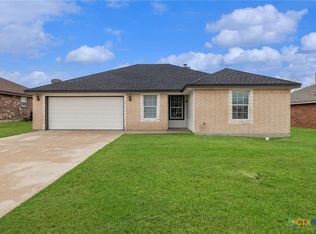This well-kept 3 bedroom, 2 bath home is an absolute must see! Vibrant and welcoming, featuring tile and LVP throughout! The spacious living room is just perfect for entertaining the family and leads into the open kitchen with granite countertops. With new appliances (stove and dishwasher), plenty of cabinet space and breakfast area as well as a formal dining area. Relax in the master suite, large enough to fit a king size bed and master bath features walk-in closet. All secondary rooms are nice sized, cozy and equipped with ceiling fans. Enjoy the backyard's expansive covered porch that is perfect for the whole family to enjoy! Close to IH-35, Loop 121 and the new Hubbard Elementary.
Active
$259,500
1810 Freedom Loop, Belton, TX 76513
3beds
1,700sqft
Est.:
Single Family Residence
Built in 2006
6,642.9 Square Feet Lot
$255,000 Zestimate®
$153/sqft
$-- HOA
What's special
New appliancesFormal dining areaCeiling fansWalk-in closetExpansive covered porchBreakfast areaMaster suite
- 154 days |
- 168 |
- 12 |
Zillow last checked: 8 hours ago
Listing updated: November 06, 2025 at 07:02am
Listed by:
Paula Golden 254-939-3800,
Covington Real Estate, Inc.,
Laura Luedeke 254-760-8447,
Covington Real Estate, Inc.
Source: Central Texas MLS,MLS#: 586704 Originating MLS: Temple Belton Board of REALTORS
Originating MLS: Temple Belton Board of REALTORS
Tour with a local agent
Facts & features
Interior
Bedrooms & bathrooms
- Bedrooms: 3
- Bathrooms: 2
- Full bathrooms: 2
Heating
- Central, Electric
Cooling
- Central Air, 1 Unit
Appliances
- Included: Dishwasher, Electric Range, Electric Water Heater, Disposal, Microwave, Oven, Plumbed For Ice Maker, Water Heater, Some Electric Appliances
- Laundry: Washer Hookup, Electric Dryer Hookup, Inside, Laundry Room
Features
- Ceiling Fan(s), Dining Area, Coffered Ceiling(s), Separate/Formal Dining Room, Entrance Foyer, Tub Shower, Vanity, Walk-In Closet(s), Breakfast Area, Granite Counters, Kitchen/Family Room Combo, Pantry
- Flooring: Ceramic Tile, Laminate
- Windows: Double Pane Windows
- Attic: Access Only
- Has fireplace: No
- Fireplace features: None
Interior area
- Total interior livable area: 1,700 sqft
Video & virtual tour
Property
Parking
- Total spaces: 2
- Parking features: Attached, Garage Faces Front, Garage
- Attached garage spaces: 2
Features
- Levels: One
- Stories: 1
- Patio & porch: Covered, Patio, Porch
- Exterior features: Covered Patio, Porch, Private Yard
- Pool features: None
- Fencing: Back Yard,Chain Link,Privacy,Wood
- Has view: Yes
- View description: None
- Body of water: None
Lot
- Size: 6,642.9 Square Feet
Details
- Parcel number: 348561
Construction
Type & style
- Home type: SingleFamily
- Architectural style: Traditional
- Property subtype: Single Family Residence
Materials
- Brick, Masonry
- Foundation: Slab
- Roof: Composition,Shingle
Condition
- Resale
- Year built: 2006
Utilities & green energy
- Sewer: Public Sewer
- Water: Public
- Utilities for property: Water Available
Community & HOA
Community
- Features: None, Curbs
- Security: Smoke Detector(s)
- Subdivision: Liberty Hill Add Amd
HOA
- Has HOA: No
Location
- Region: Belton
Financial & listing details
- Price per square foot: $153/sqft
- Tax assessed value: $235,618
- Annual tax amount: $4,728
- Date on market: 7/16/2025
- Cumulative days on market: 124 days
- Listing agreement: Exclusive Right To Sell
- Listing terms: Cash,Conventional,FHA,VA Loan
- Road surface type: Asphalt
Estimated market value
$255,000
$242,000 - $268,000
$1,790/mo
Price history
Price history
| Date | Event | Price |
|---|---|---|
| 7/16/2025 | Listed for sale | $259,500+129.8%$153/sqft |
Source: | ||
| 3/24/2021 | Listing removed | -- |
Source: Owner Report a problem | ||
| 3/29/2018 | Listing removed | $1,100$1/sqft |
Source: Owner Report a problem | ||
| 3/19/2018 | Listed for rent | $1,100$1/sqft |
Source: Owner Report a problem | ||
| 5/22/2013 | Sold | -- |
Source: Public Record Report a problem | ||
Public tax history
Public tax history
| Year | Property taxes | Tax assessment |
|---|---|---|
| 2025 | $4,728 -2.4% | $235,618 -1.8% |
| 2024 | $4,845 +12.7% | $240,000 +11.6% |
| 2023 | $4,298 -10.6% | $215,000 +1.3% |
Find assessor info on the county website
BuyAbility℠ payment
Est. payment
$1,645/mo
Principal & interest
$1256
Property taxes
$298
Home insurance
$91
Climate risks
Neighborhood: 76513
Nearby schools
GreatSchools rating
- 5/10Belton MiddleGrades: 6-8Distance: 3.5 mi
- 6/10Belton High SchoolGrades: 9-12Distance: 3.7 mi
Schools provided by the listing agent
- District: Belton ISD
Source: Central Texas MLS. This data may not be complete. We recommend contacting the local school district to confirm school assignments for this home.
- Loading
- Loading
