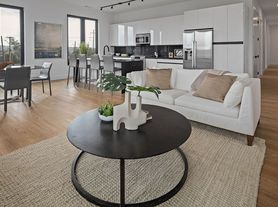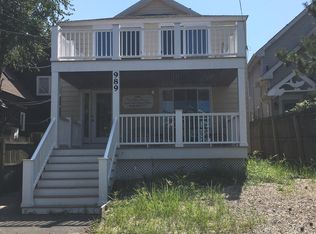Welcome to 1810 Fairfield Beach Road, now available as a yearly unfurnished rental. This exquisite 4-bedroom colonial home boasts sweeping water views from every window, offering a truly stunning coastal getaway. With a private dock, you can fully embrace the coastal lifestyle. Upon entering, you're greeted by a double-height foyer that leads to a spacious living room, featuring front-to-back exposure and a gas fireplace. The chef's kitchen is designed with a large island, stainless steel appliances, and a wine chiller, providing direct access to the deck - perfect for savoring morning coffee or evening cocktails while taking in the sunset. The dining room, with its charming wood-burning fireplace, is perfect for hosting memorable gatherings. The home's layout seamlessly blends indoor and outdoor living spaces, enhancing your entertaining experiences. Upstairs, the primary suite offers a walk-in closet and a beautifully appointed bathroom featuring double sinks, a spa tub, a glass shower, and a private water closet. This level also includes three additional bedrooms and a full bath. A highlight of this property is the incredible covered outdoor oasis, ideal for dining and relaxation. Enjoy direct access to the yard or launch your kayak from the nearby dock. The scenic views along Fairfield Beach Road are perfect for biking or leisurely walks. Don't miss the opportunity to call 1810 Fairfield Bech Road home. Photos shown include previous residents furnishings.
House for rent
$15,000/mo
Fees may apply
1810 Fairfield Beach Rd, Fairfield, CT 06824
4beds
2,412sqft
Price may not include required fees and charges.
Singlefamily
Available now
No pets
Central air, zoned
In unit laundry
3 Attached garage spaces parking
Natural gas, forced air
What's special
Gas fireplacePrivate dockLarge islandFront-to-back exposureDouble-height foyerWine chillerStainless steel appliances
- 57 days |
- -- |
- -- |
Zillow last checked: 8 hours ago
Listing updated: January 16, 2026 at 09:16pm
Travel times
Facts & features
Interior
Bedrooms & bathrooms
- Bedrooms: 4
- Bathrooms: 3
- Full bathrooms: 2
- 1/2 bathrooms: 1
Heating
- Natural Gas, Forced Air
Cooling
- Central Air, Zoned
Appliances
- Included: Dishwasher, Disposal, Dryer, Freezer, Range, Refrigerator, Washer
- Laundry: In Unit, Main Level
Features
- Open Floorplan, Smart Thermostat, Sound System, View, Walk In Closet, Wired for Sound
Interior area
- Total interior livable area: 2,412 sqft
Property
Parking
- Total spaces: 3
- Parking features: Attached, Covered
- Has attached garage: Yes
- Details: Contact manager
Features
- Exterior features: Architecture Style: Colonial, Attached, Brook, Covered, Deck, Dock or Mooring, Garage Door Opener, Grounds Care included in rent, Heating system: Forced Air, Heating: Gas, Level, Library, Lot Features: Level, Main Level, Open Floorplan, Park, Pets - No, Playground, Private School(s), Security System, Shopping/Mall, Smart Thermostat, Sound System, Tankless Water Heater, Taxes included in rent, Tennis Court(s), Walk In Closet, Walk to Water, Water Community, Waterfront, Wine Cooler, Wired for Sound
- Has view: Yes
- View description: Water View
- Has water view: Yes
- Water view: Waterfront
Details
- Parcel number: FAIRM234B137
Construction
Type & style
- Home type: SingleFamily
- Architectural style: Colonial
- Property subtype: SingleFamily
Condition
- Year built: 2005
Community & HOA
Community
- Features: Playground, Tennis Court(s)
HOA
- Amenities included: Tennis Court(s)
Location
- Region: Fairfield
Financial & listing details
- Lease term: 12 Months,Month To Month
Price history
| Date | Event | Price |
|---|---|---|
| 11/23/2025 | Listed for rent | $15,000$6/sqft |
Source: Smart MLS #24136970 Report a problem | ||
| 1/15/2025 | Sold | $2,150,000+0%$891/sqft |
Source: | ||
| 11/23/2024 | Pending sale | $2,149,000$891/sqft |
Source: | ||
| 10/15/2024 | Listed for sale | $2,149,000-2.1%$891/sqft |
Source: | ||
| 10/4/2024 | Listing removed | $2,195,000$910/sqft |
Source: | ||
Neighborhood: 06824
Nearby schools
GreatSchools rating
- 8/10Mill Hill SchoolGrades: K-5Distance: 2 mi
- 8/10Roger Ludlowe Middle SchoolGrades: 6-8Distance: 1.8 mi
- 9/10Fairfield Ludlowe High SchoolGrades: 9-12Distance: 1.9 mi

