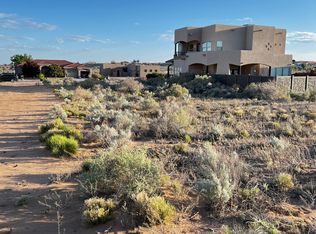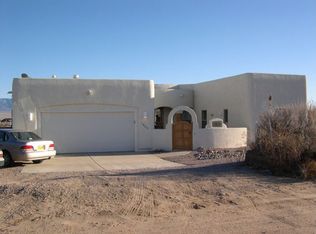Sold
Price Unknown
1810 Eucalyptus Rd NE, Rio Rancho, NM 87144
3beds
3,292sqft
Single Family Residence
Built in 2005
1.1 Acres Lot
$607,600 Zestimate®
$--/sqft
$2,924 Estimated rent
Home value
$607,600
$559,000 - $662,000
$2,924/mo
Zestimate® history
Loading...
Owner options
Explore your selling options
What's special
EVERY DETAIL WHISPERS ELEGANCE & EVERY ROOM INVITES YOU TO STAY. Nestled on 1.1 acre w/ 5 car garage spaces & radiant heating! Imagine evenings by the fireplace in the living room, or curling up in the primary suite with a second fireplace. Primary suite includes unique attached loft w/ balcony! This possible 4-bedroom, 2.5-bath home offers spaces to gather and retreat--from the formal dining room to the flex room w/ fireplace! Cook like a pro with double ovens, a built-in cooktop, island, bar, pantry, & a breakfast nook flooded with light. The master bath pampers w/ dual sinks, garden tub, & walk-in closet. Bring all your toys w/ both the attached & detached garage/workshop
Zillow last checked: 8 hours ago
Listing updated: November 18, 2025 at 03:53pm
Listed by:
Jonathan P Tenorio 505-410-8568,
Keller Williams Realty
Bought with:
Templeton RE Group
Keller Williams Realty
Source: SWMLS,MLS#: 1083315
Facts & features
Interior
Bedrooms & bathrooms
- Bedrooms: 3
- Bathrooms: 3
- Full bathrooms: 2
- 1/2 bathrooms: 1
Primary bedroom
- Level: Main
- Area: 409.01
- Dimensions: 25.17 x 16.25
Kitchen
- Level: Main
- Area: 295.62
- Dimensions: 17.83 x 16.58
Living room
- Level: Main
- Area: 442.08
- Dimensions: 24.33 x 18.17
Heating
- Radiant
Cooling
- Refrigerated
Appliances
- Included: Cooktop, Double Oven, Dishwasher
- Laundry: Electric Dryer Hookup
Features
- Breakfast Bar, Breakfast Area, Bathtub, Ceiling Fan(s), Separate/Formal Dining Room, Dual Sinks, Entrance Foyer, Kitchen Island, Multiple Living Areas, Main Level Primary, Sitting Area in Master, Skylights, Soaking Tub, Separate Shower, Walk-In Closet(s)
- Flooring: Carpet, Laminate, Tile
- Windows: Sliding, Skylight(s)
- Has basement: No
- Number of fireplaces: 3
- Fireplace features: Custom, Gas Log
Interior area
- Total structure area: 3,292
- Total interior livable area: 3,292 sqft
Property
Parking
- Total spaces: 5
- Parking features: Attached, Door-Multi, Detached, Electricity, Garage, Two Car Garage, Oversized, Storage, Workshop in Garage
- Attached garage spaces: 5
Features
- Levels: Two
- Stories: 2
- Patio & porch: Balcony, Covered, Patio
- Exterior features: Balcony, Propane Tank - Owned
Lot
- Size: 1.10 Acres
- Features: None, Trees
Details
- Additional structures: Garage(s), Workshop
- Parcel number: R120230
- Zoning description: R-1
Construction
Type & style
- Home type: SingleFamily
- Property subtype: Single Family Residence
Materials
- Stucco
- Roof: Pitched,Shingle
Condition
- Resale
- New construction: No
- Year built: 2005
Utilities & green energy
- Electric: 220 Volts in Garage
- Sewer: Septic Tank
- Water: Private, Well
- Utilities for property: Electricity Connected, Propane
Green energy
- Energy generation: None
Community & neighborhood
Location
- Region: Rio Rancho
Other
Other facts
- Listing terms: Cash,Conventional,FHA,VA Loan
Price history
| Date | Event | Price |
|---|---|---|
| 11/18/2025 | Sold | -- |
Source: | ||
| 9/23/2025 | Pending sale | $640,000$194/sqft |
Source: | ||
| 8/18/2025 | Price change | $640,000-3%$194/sqft |
Source: | ||
| 7/15/2025 | Listed for sale | $660,000$200/sqft |
Source: | ||
| 6/30/2025 | Listing removed | $660,000$200/sqft |
Source: | ||
Public tax history
| Year | Property taxes | Tax assessment |
|---|---|---|
| 2025 | $5,054 -0.3% | $144,827 +3% |
| 2024 | $5,068 +2.6% | $140,609 +3% |
| 2023 | $4,937 +1.9% | $136,514 +3% |
Find assessor info on the county website
Neighborhood: Chamiza Estates
Nearby schools
GreatSchools rating
- 7/10Enchanted Hills Elementary SchoolGrades: K-5Distance: 1.4 mi
- 7/10Rio Rancho Middle SchoolGrades: 6-8Distance: 0.7 mi
- 7/10V Sue Cleveland High SchoolGrades: 9-12Distance: 1.6 mi
Get a cash offer in 3 minutes
Find out how much your home could sell for in as little as 3 minutes with a no-obligation cash offer.
Estimated market value$607,600
Get a cash offer in 3 minutes
Find out how much your home could sell for in as little as 3 minutes with a no-obligation cash offer.
Estimated market value
$607,600

