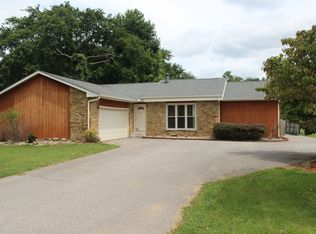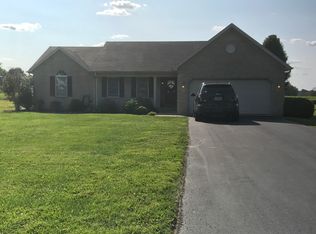Sold for $185,000
$185,000
1810 E TELEGRAPH HILL Road, Madison, IN 47250
3beds
1,248sqft
Single Family Residence
Built in 1976
0.42 Acres Lot
$212,200 Zestimate®
$148/sqft
$1,535 Estimated rent
Home value
$212,200
$202,000 - $223,000
$1,535/mo
Zestimate® history
Loading...
Owner options
Explore your selling options
What's special
NICE 3 BR 1 BA HOME CLOSE IN ON LARGE HALF ACRE LOT THAT IS PRIVACY FENCED. COVERED FRONT PORCH,COVERED REAR PORCH WITH 2 DECKS,COY POND, AND DET 10X15 BUILDING THAT IS FINISHED WITH ELECTRIC (AKA MAN CAVE/SHE SHED). REPLACEMENT WINDOWS, RECESSED LIGHTING, NEW LAMINATE FLOORING.
Zillow last checked: 8 hours ago
Listing updated: May 10, 2023 at 05:38am
Listed by:
David Jenkins,
Real Estate Inc
Bought with:
Robin Mingione, RB21001446
eXp Realty, LLC
Source: SIRA,MLS#: 202306834 Originating MLS: Southern Indiana REALTORS Association
Originating MLS: Southern Indiana REALTORS Association
Facts & features
Interior
Bedrooms & bathrooms
- Bedrooms: 3
- Bathrooms: 1
- Full bathrooms: 1
Bedroom
- Description: Flooring: Laminate
- Level: First
- Dimensions: 11.6 x 9
Bedroom
- Description: Flooring: Laminate
- Level: First
- Dimensions: 12 x 11.6
Primary bathroom
- Description: Flooring: Laminate
- Level: First
- Dimensions: 12 x 11.6
Other
- Description: LARGE W/I SHOWER W/SEAT,Flooring: Vinyl
- Level: First
- Dimensions: 8.6 x 8
Kitchen
- Description: EAT IN,Flooring: Laminate
- Level: First
- Dimensions: 19 x 11
Living room
- Description: Flooring: Laminate
- Level: First
- Dimensions: 19 x 11.6
Other
- Description: UTILITY RM / MUD ROOM,Flooring: Laminate
- Level: First
- Dimensions: 19 x 12
Heating
- Heat Pump
Cooling
- Central Air
Appliances
- Included: Dryer, Dishwasher, Microwave, Oven, Range, Refrigerator, Washer
- Laundry: Main Level, Laundry Room
Features
- Ceiling Fan(s), Eat-in Kitchen, Main Level Primary, Mud Room, Storage, Utility Room
- Windows: Thermal Windows
- Basement: Crawl Space
- Has fireplace: No
- Fireplace features: None
Interior area
- Total structure area: 1,248
- Total interior livable area: 1,248 sqft
- Finished area above ground: 1,248
- Finished area below ground: 0
Property
Parking
- Parking features: No Garage
- Details: Off Street
Features
- Levels: One
- Stories: 1
- Patio & porch: Covered, Deck, Porch
- Exterior features: Deck, Fence, Porch
- Fencing: Yard Fenced
Lot
- Size: 0.42 Acres
- Dimensions: 125 x 120
- Features: Corner Lot
Details
- Additional structures: Other
- Parcel number: 390931200035000006
- Zoning: Residential
- Zoning description: Residential
Construction
Type & style
- Home type: SingleFamily
- Architectural style: One Story
- Property subtype: Single Family Residence
Materials
- Brick, Frame, Block, Concrete, Vinyl Siding
- Foundation: Block, Crawlspace
- Roof: Shingle
Condition
- Resale
- New construction: No
- Year built: 1976
Utilities & green energy
- Sewer: Public Sewer
- Water: Connected, Public
Community & neighborhood
Location
- Region: Madison
- Subdivision: Valley View Acres
Other
Other facts
- Listing terms: Cash,Conventional,FHA,VA Loan
- Road surface type: Paved
Price history
| Date | Event | Price |
|---|---|---|
| 5/9/2023 | Sold | $185,000+0.1%$148/sqft |
Source: | ||
| 4/17/2023 | Pending sale | $184,900$148/sqft |
Source: | ||
| 4/7/2023 | Listed for sale | $184,900+19.7%$148/sqft |
Source: | ||
| 10/4/2021 | Sold | $154,500+76.1%$124/sqft |
Source: | ||
| 12/11/2009 | Sold | $87,750-2.4%$70/sqft |
Source: Agent Provided Report a problem | ||
Public tax history
| Year | Property taxes | Tax assessment |
|---|---|---|
| 2024 | $633 -3.1% | $92,300 -10.7% |
| 2023 | $653 +111% | $103,400 +0.9% |
| 2022 | $310 +12.8% | $102,500 +9.5% |
Find assessor info on the county website
Neighborhood: 47250
Nearby schools
GreatSchools rating
- 7/10Rykers' Ridge Elementary SchoolGrades: PK-4Distance: 2 mi
- 6/10Madison Consolidated Jr High SchoolGrades: 5-8Distance: 3.2 mi
- 6/10Madison Consolidated High SchoolGrades: 9-12Distance: 3.2 mi
Get pre-qualified for a loan
At Zillow Home Loans, we can pre-qualify you in as little as 5 minutes with no impact to your credit score.An equal housing lender. NMLS #10287.

