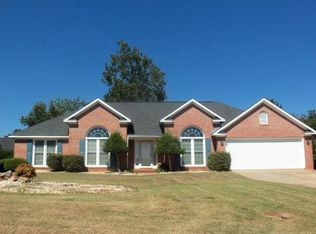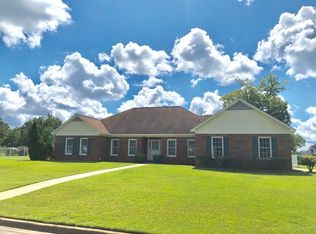Immaculate home in great northwest subdivision just minutes to mall and other northwest shopping and medical services. Split bedroom design with large master suite on one end with trey ceiling, jacuzzi, separate shower, walk in closet, and his & her vanities with corian countertops. Kitchen and breakfast area with dishwasher, smooth top stove, disposal, and pantry, granite look countertops, tiled backsplash, laundry room includes lots of cabinets and sink, spacious vaulted ceiling great room with fireplace/gas logs,custom shutters, nice screened porch, double carport with storage, well manicured lot. Nice trim features with chair railing inside and arched windows on exterior. Beautifully maintained home sure to sell quickly.
This property is off market, which means it's not currently listed for sale or rent on Zillow. This may be different from what's available on other websites or public sources.

