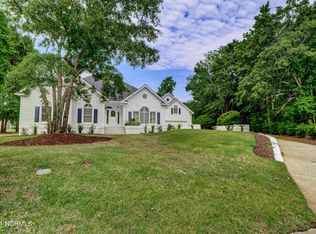Sold for $850,000 on 05/28/24
$850,000
1810 Cross Staff Road, Wilmington, NC 28405
3beds
2,943sqft
Single Family Residence
Built in 1995
0.77 Acres Lot
$1,017,100 Zestimate®
$289/sqft
$4,119 Estimated rent
Home value
$1,017,100
$905,000 - $1.14M
$4,119/mo
Zestimate® history
Loading...
Owner options
Explore your selling options
What's special
Located in Wilmington's award winning gated community of Landfall, this is a one story contemporary-design features nearly 3,000 square feet with great natural light and soaring ceilings. The 3/4 acre lot offers great views of the cherished Pete Dye designed golf course (hole #4) and is beautifully landscaped with a winding stone path that surrounds the house. The 3 bedroom, 3 bath design is centered around a massive brick fireplace that anchors the sunken family room. Enjoy entertaining with the open kitchen and partially covered patios. A two car garage provides access to a conditioned 24' x 12' workshop and 16' x 7' greenhouse perfect for the hobbiest and gardener!
Enjoy the sought-after phase 1 location with easy access to Landfall's ''beach'' gate and the area's best shops and restaurants.
Zillow last checked: 8 hours ago
Listing updated: May 29, 2024 at 12:30pm
Listed by:
Vance B Young 910-232-8850,
Intracoastal Realty Corp
Bought with:
Nikki M Johnson, 303999
Landfall Realty, LLC
Source: Hive MLS,MLS#: 100416865 Originating MLS: Cape Fear Realtors MLS, Inc.
Originating MLS: Cape Fear Realtors MLS, Inc.
Facts & features
Interior
Bedrooms & bathrooms
- Bedrooms: 3
- Bathrooms: 4
- Full bathrooms: 3
- 1/2 bathrooms: 1
Primary bedroom
- Level: First
- Dimensions: 16 x 14
Bedroom 2
- Level: First
- Dimensions: 15 x 13
Bedroom 3
- Level: First
- Dimensions: 13 x 13
Den
- Level: First
- Dimensions: 16 x 13
Dining room
- Level: First
- Dimensions: 18 x 13
Family room
- Description: fireplace with built-ins
- Level: First
- Dimensions: 19 x 14
Kitchen
- Level: First
- Dimensions: 16 x 11
Laundry
- Level: First
- Dimensions: 12 x 8
Living room
- Level: First
- Dimensions: 23 x 12
Heating
- Forced Air, Electric
Cooling
- Central Air
Appliances
- Laundry: Laundry Room
Features
- Master Downstairs, Walk-in Closet(s), Vaulted Ceiling(s), High Ceilings, Entrance Foyer, Ceiling Fan(s), Walk-in Shower, Walk-In Closet(s)
- Flooring: Carpet, Tile, Wood
Interior area
- Total structure area: 2,943
- Total interior livable area: 2,943 sqft
Property
Parking
- Total spaces: 2
- Parking features: Garage Faces Side, Paved
Features
- Levels: One
- Stories: 1
- Patio & porch: Patio
- Pool features: None
- Fencing: None
Lot
- Size: 0.77 Acres
- Dimensions: 125' x 237' x 138' x 180'
- Features: On Golf Course
Details
- Parcel number: R05118001022000
- Zoning: R-20
- Special conditions: Standard
Construction
Type & style
- Home type: SingleFamily
- Property subtype: Single Family Residence
Materials
- Brick Veneer
- Foundation: Slab
- Roof: Shingle
Condition
- New construction: No
- Year built: 1995
Utilities & green energy
- Sewer: Public Sewer
- Water: Public
- Utilities for property: Natural Gas Available, Sewer Available, Water Available
Community & neighborhood
Location
- Region: Wilmington
- Subdivision: Landfall
HOA & financial
HOA
- Has HOA: Yes
- HOA fee: $4,045 monthly
- Amenities included: Basketball Court, Gated, Maintenance Common Areas, Maintenance Roads, Management, Master Insure, Playground, Security, Street Lights
- Association name: Landfall COA
- Association phone: 910-256-7651
Other
Other facts
- Listing agreement: Exclusive Right To Sell
- Listing terms: Cash,Conventional
- Road surface type: Paved
Price history
| Date | Event | Price |
|---|---|---|
| 5/28/2024 | Sold | $850,000-5%$289/sqft |
Source: | ||
| 4/30/2024 | Pending sale | $895,000$304/sqft |
Source: | ||
| 3/19/2024 | Listed for sale | $895,000$304/sqft |
Source: | ||
| 3/8/2024 | Pending sale | $895,000$304/sqft |
Source: | ||
| 12/1/2023 | Listed for sale | $895,000$304/sqft |
Source: | ||
Public tax history
| Year | Property taxes | Tax assessment |
|---|---|---|
| 2024 | $7,244 +3% | $832,600 |
| 2023 | $7,035 -0.6% | $832,600 |
| 2022 | $7,077 -0.7% | $832,600 |
Find assessor info on the county website
Neighborhood: Landfall
Nearby schools
GreatSchools rating
- 9/10Wrightsville Beach ElementaryGrades: K-5Distance: 1.8 mi
- 6/10M C S Noble MiddleGrades: 6-8Distance: 1.7 mi
- 3/10New Hanover HighGrades: 9-12Distance: 6.7 mi

Get pre-qualified for a loan
At Zillow Home Loans, we can pre-qualify you in as little as 5 minutes with no impact to your credit score.An equal housing lender. NMLS #10287.
Sell for more on Zillow
Get a free Zillow Showcase℠ listing and you could sell for .
$1,017,100
2% more+ $20,342
With Zillow Showcase(estimated)
$1,037,442