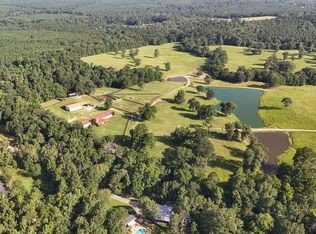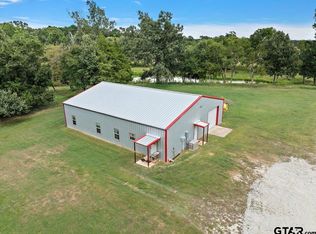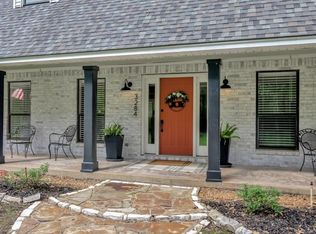Set on 40 beautifully sectioned acres, this estate offers the perfect balance of privacy, luxury, and country living. The primary home showcases plantation shutters, crown molding, and top-of-the-line finishes and appliances, creating a timeless and elegant interior. Step outside to your private gunite pool with sundeck, a separate spa, and an outdoor kitchen with bar seating—all under a covered patio with a firepit and TV, designed for year-round entertaining. The grounds feature a 1,476 sq. ft. pool house, a 1,280 sq. ft. guest house, a heated and cooled barn with direct connection to the guest house, plus a garden area and gym space. For equestrian and outdoor enthusiasts, the property also includes an open arena, 3-stall horse barn, hay barn, round pen, and ponds —a rare combination of beauty and function. This property is truly one-of-a-kind, where comfort, style, and practicality converge. No photos or words can fully capture it—this is an absolute must-see.
For sale
$2,500,000
1810 Caspers Cove Rd, Lufkin, TX 75904
2beds
2,219sqft
Est.:
Residential
Built in 1984
-- sqft lot
$-- Zestimate®
$1,127/sqft
$-- HOA
What's special
Separate spaTop-of-the-line finishes and appliancesCrown moldingPlantation shutters
- 112 days |
- 165 |
- 5 |
Zillow last checked: 8 hours ago
Listing updated: September 16, 2025 at 11:23am
Listed by:
The Todd & Haney Team,
GANN MEDFORD Real Estate, Inc.
Source: LAR,MLS#: 5106406
Tour with a local agent
Facts & features
Interior
Bedrooms & bathrooms
- Bedrooms: 2
- Bathrooms: 2
- Full bathrooms: 2
Heating
- Electric
Cooling
- Central Electric, Central Air
Appliances
- Included: Dishwasher, Oven, Vent Hood, Range
Features
- Ceiling Fan(s), Breakfast Bar, Guest Quarters, Other Built-Ins-See Remarks
- Flooring: Carpet, Wood
- Windows: Double Pane Windows, Miniblinds
- Has fireplace: Yes
- Fireplace features: Wood Burning
Interior area
- Total structure area: 2,219
- Total interior livable area: 2,219 sqft
Property
Parking
- Total spaces: 3
- Parking features: Garage Triple Detached, Gravel Drive
- Garage spaces: 3
- Has uncovered spaces: Yes
Features
- Patio & porch: Patio, Covered Patio
- Exterior features: Sprinkler, Gas Grill, Outdoor Kitchen
- Pool features: Outdoor Pool, Gunite
- Has spa: Yes
- Spa features: Bath
- Fencing: Wood,Electric Gate
Lot
- Dimensions: 40+/-
Details
- Additional structures: Barn(s), Multiple Houses
- Parcel number: R23737
- Special conditions: Not Applicable
Construction
Type & style
- Home type: SingleFamily
- Architectural style: Traditional
- Property subtype: Residential
Materials
- Brick Veneer
- Foundation: Slab
- Roof: Composition
Condition
- Year built: 1984
Utilities & green energy
- Sewer: Septic Tank
- Water: Well
- Utilities for property: Cable Connected
Community & HOA
Community
- Security: Smoke Detector(s)
Location
- Region: Lufkin
Financial & listing details
- Price per square foot: $1,127/sqft
- Tax assessed value: $1,806,620
- Annual tax amount: $31,600
- Date on market: 9/16/2025
Estimated market value
Not available
Estimated sales range
Not available
Not available
Price history
Price history
| Date | Event | Price |
|---|---|---|
| 4/4/2025 | Listed for sale | $2,500,000-9.1%$1,127/sqft |
Source: | ||
| 8/9/2022 | Sold | -- |
Source: NTREIS #20050930 Report a problem | ||
| 5/23/2022 | Pending sale | $2,750,000$1,239/sqft |
Source: | ||
| 5/5/2022 | Listed for sale | $2,750,000$1,239/sqft |
Source: | ||
Public tax history
Public tax history
| Year | Property taxes | Tax assessment |
|---|---|---|
| 2025 | -- | $1,806,620 -15.1% |
| 2024 | $27,916 +0.5% | $2,128,930 -0.1% |
| 2023 | $27,772 +172% | $2,130,110 +150.9% |
Find assessor info on the county website
BuyAbility℠ payment
Est. payment
$15,353/mo
Principal & interest
$12395
Property taxes
$2083
Home insurance
$875
Climate risks
Neighborhood: 75904
Nearby schools
GreatSchools rating
- NAW F Peavy Primary SchoolGrades: PK-2Distance: 1.9 mi
- 9/10Hudson Middle SchoolGrades: 6-8Distance: 2.1 mi
- 6/10Hudson High SchoolGrades: 9-12Distance: 2.1 mi
- Loading
- Loading



