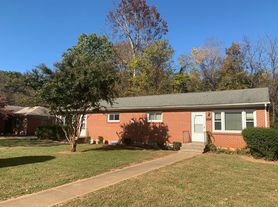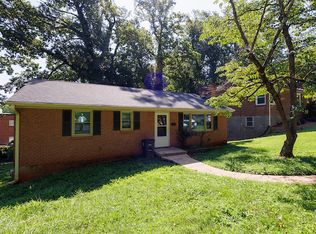Spacious and modern 3-bedroom, 3.5-bath townhome available for lease in a quiet, convenient area of Lynchburg! Perfect for professionals, students, or small families looking for comfort and low-maintenance living. The deck, front door, shutters, kitchen cabinets, and upstairs bathrooms have been recently painted to liven up the space, with new modern ceiling fans and accent decor in the open concept basement.
Features:
3 large bedrooms each with its own private full bath
Additional half bath on main level
Open-concept living, dining, and kitchen area with natural light
Kitchen includes refrigerator, stove, microwave, and dishwasher
In-unit washer & dryer
Two dedicated parking spaces
Central HVAC with smart thermostat
Energy-efficient appliances
Included in Rent:
Water
Trash collection
Sewer
Tenant pays only for electricity and internet (internet can be included for an additional $50 a month)
Location Highlights:
Just minutes from Liberty University, University of Lynchburg, and Centra Health
Close to shopping, dining, and major highways
Safe, well-maintained neighborhood
Rent & Terms:
$1,850 / month
Security deposit: One month's rent
Lease term: 12 months
Occupancy: Up to 3 unrelated adults or 1 family
Pets: Considered case-by-case (pet deposit required)
Interested?
Message today to schedule a private showing or to learn more!
Renter responsible for electric and internet, not internet is negotiable for an extra fee.
Townhouse for rent
Accepts Zillow applications
$1,850/mo
1810 Broadway St UNIT 102, Lynchburg, VA 24501
3beds
1,815sqft
Price may not include required fees and charges.
Townhouse
Available now
Cats, dogs OK
Central air
In unit laundry
Off street parking
Heat pump
What's special
Two dedicated parking spacesEnergy-efficient appliancesIn-unit washer and dryer
- 12 days |
- -- |
- -- |
Travel times
Facts & features
Interior
Bedrooms & bathrooms
- Bedrooms: 3
- Bathrooms: 4
- Full bathrooms: 3
- 1/2 bathrooms: 1
Heating
- Heat Pump
Cooling
- Central Air
Appliances
- Included: Dishwasher, Dryer, Freezer, Microwave, Oven, Refrigerator, Washer
- Laundry: In Unit
Features
- Flooring: Carpet, Hardwood
Interior area
- Total interior livable area: 1,815 sqft
Property
Parking
- Parking features: Off Street
- Details: Contact manager
Features
- Exterior features: Electricity not included in rent, Internet not included in rent
Details
- Parcel number: 01506044
Construction
Type & style
- Home type: Townhouse
- Property subtype: Townhouse
Building
Management
- Pets allowed: Yes
Community & HOA
Location
- Region: Lynchburg
Financial & listing details
- Lease term: 1 Year
Price history
| Date | Event | Price |
|---|---|---|
| 10/13/2025 | Price change | $1,850-2.6%$1/sqft |
Source: Zillow Rentals | ||
| 10/10/2025 | Listed for rent | $1,900$1/sqft |
Source: Zillow Rentals | ||
| 9/22/2025 | Sold | $215,000-2.2%$118/sqft |
Source: | ||
| 8/22/2025 | Pending sale | $219,900$121/sqft |
Source: | ||
| 8/15/2025 | Price change | $219,900-4.3%$121/sqft |
Source: | ||

