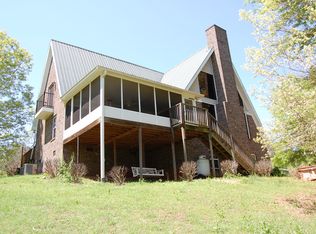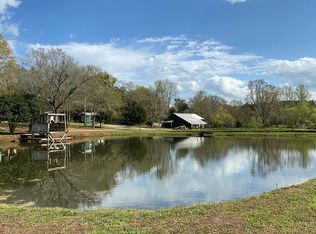Absolutely Gorgeous Pike County Home sitting on over 30 acres with a pond! 6 Bedrooms and 4 1/2 Baths! Beautiful Hardwood floors throughout, Large 2 Story Foyer Entrance, Open floor plan, Large living room with a fireplace, Large Kitchen with an island and granite counter tops. Separate office/sitting room. Master Bedroom on the main level with trey ceilings, bay window, and your own private deck over looking the pond. Large Master Bath with double vanity, soaker tub and separate shower. 5 large bedrooms upstairs. Full basement with half bath. Large covered rocking chair back porch overlooks pond and privacy. Stocked Pond. Large Barn/workshop with full kitchen & bathroom. Located near Chandler Field Airport/Barnstormers. This is a Must See Home !
This property is off market, which means it's not currently listed for sale or rent on Zillow. This may be different from what's available on other websites or public sources.


