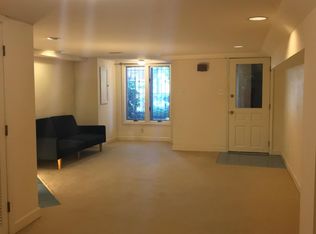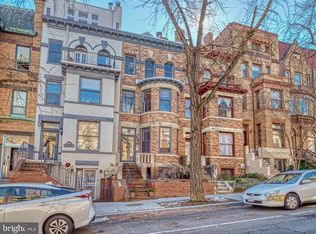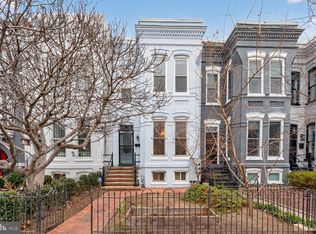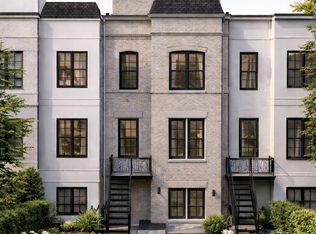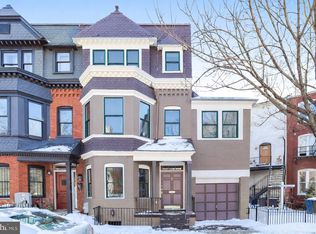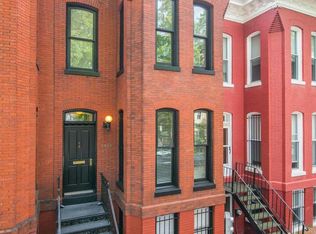Exceptional opportunity in the heart of Kalorama Triangle. This expansive townhouse on a coveted street is ready for its next chapter — offering a rare blank canvas for a custom single-family residence or a thoughtfully designed multi-unit condominium conversion. The property features main and lower-level entrances at both the front and rear, providing excellent flexibility for a variety of layouts and configurations. Inside, much of the framing is already in place, with open walls ready for systems and finishes. One bathroom is functional, and a second has been partially roughed in, allowing the next owner to build forward without starting from scratch. The deep rear yard offers exceptional outdoor potential and includes two parking spaces accessed from the alley — a true luxury in this sought-after neighborhood. Ideally located just minutes from downtown Washington, the Red Line Metro, Rock Creek Park, and the vibrant dining and shopping scenes of Adams Morgan, Dupont Circle, and beyond, this property represents a rare development opportunity in one of DC’s most desirable enclaves. A developer’s dream with limitless potential. Easy to show.
For sale
Price cut: $175K (2/11)
$1,450,000
1810 Belmont Rd NW, Washington, DC 20009
5beds
2,813sqft
Est.:
Townhouse
Built in 1900
2,000 Square Feet Lot
$-- Zestimate®
$515/sqft
$-- HOA
What's special
- 442 days |
- 1,183 |
- 23 |
Zillow last checked: 8 hours ago
Listing updated: 19 hours ago
Listed by:
Corey Burr 301-346-3345,
TTR Sotheby's International Realty,
Listing Team: The Burr Group
Source: Bright MLS,MLS#: DCDC2169468
Tour with a local agent
Facts & features
Interior
Bedrooms & bathrooms
- Bedrooms: 5
- Bathrooms: 1
- Full bathrooms: 1
Basement
- Area: 1097
Heating
- Baseboard, Electric
Cooling
- None
Appliances
- Included: Dryer, Washer, Electric Water Heater
- Laundry: In Basement
Features
- Attic, Unfinished Walls
- Flooring: Wood
- Basement: Connecting Stairway,Interior Entry,Exterior Entry,Concrete,Unfinished
- Number of fireplaces: 1
Interior area
- Total structure area: 3,910
- Total interior livable area: 2,813 sqft
- Finished area above ground: 2,813
- Finished area below ground: 0
Property
Parking
- Total spaces: 2
- Parking features: Concrete, Parking Space Conveys, Off Street
- Has uncovered spaces: Yes
Accessibility
- Accessibility features: None
Features
- Levels: Four and One Half
- Stories: 4.5
- Exterior features: Sidewalks
- Pool features: None
- Fencing: Wood
- Has view: Yes
- View description: Street
Lot
- Size: 2,000 Square Feet
- Features: Urban, Urban Land-Sassafras-Chillum
Details
- Additional structures: Above Grade, Below Grade
- Parcel number: 2552//0042
- Zoning: R
- Special conditions: Standard
Construction
Type & style
- Home type: Townhouse
- Architectural style: Colonial
- Property subtype: Townhouse
Materials
- Brick
- Foundation: Other
Condition
- Fixer
- New construction: No
- Year built: 1900
Utilities & green energy
- Sewer: Public Sewer
- Water: Public
Community & HOA
Community
- Subdivision: Kalorama Triangle
HOA
- Has HOA: No
Location
- Region: Washington
Financial & listing details
- Price per square foot: $515/sqft
- Tax assessed value: $1,447,250
- Annual tax amount: $12,004
- Date on market: 11/26/2024
- Listing agreement: Exclusive Right To Sell
- Ownership: Fee Simple
Estimated market value
Not available
Estimated sales range
Not available
Not available
Price history
Price history
| Date | Event | Price |
|---|---|---|
| 2/11/2026 | Price change | $1,450,000-10.8%$515/sqft |
Source: | ||
| 3/5/2025 | Listed for sale | $1,625,000$578/sqft |
Source: | ||
| 2/14/2025 | Contingent | $1,625,000$578/sqft |
Source: | ||
| 11/27/2024 | Listed for sale | $1,625,000$578/sqft |
Source: | ||
Public tax history
Public tax history
| Year | Property taxes | Tax assessment |
|---|---|---|
| 2025 | $12,302 +2.5% | $1,447,250 +2.5% |
| 2024 | $12,004 +3.1% | $1,412,230 +3.1% |
| 2023 | $11,640 +3.5% | $1,369,370 +3.5% |
Find assessor info on the county website
BuyAbility℠ payment
Est. payment
$6,916/mo
Principal & interest
$5623
Property taxes
$785
Home insurance
$508
Climate risks
Neighborhood: Adams Morgan
Nearby schools
GreatSchools rating
- 9/10Marie Reed Elementary SchoolGrades: PK-5Distance: 0.1 mi
- 6/10Columbia Heights Education CampusGrades: 6-12Distance: 0.7 mi
- 7/10Jackson-Reed High SchoolGrades: 9-12Distance: 2.8 mi
Schools provided by the listing agent
- District: District Of Columbia Public Schools
Source: Bright MLS. This data may not be complete. We recommend contacting the local school district to confirm school assignments for this home.
- Loading
- Loading
