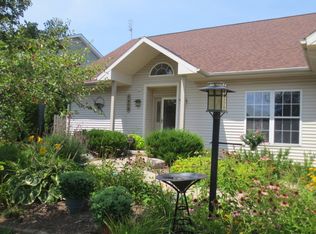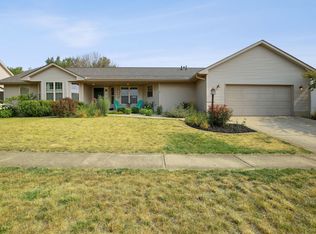Fantastic five bedroom conveniently located near shopping and Stone Creek Golf Course. The home is graced with many features including floor-to-ceiling arched window, open floor plan, fireplace, equipped kitchen with center island, recessed lighting and pantry, separate dining room with parquet flooring, first floor guest bedroom, ceiling fans in most rooms, master suite detailed with vaulted ceiling, walk-in closet, dual sinks and whirlpool tub, covered front porch, privacy fence and deck with seating. Over 2,400 finished sq.ft. waiting for you.
This property is off market, which means it's not currently listed for sale or rent on Zillow. This may be different from what's available on other websites or public sources.


