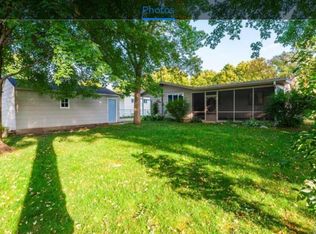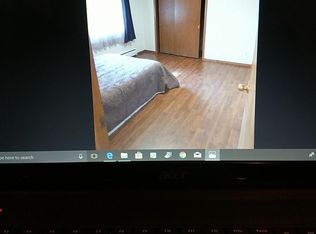Beautiful and Extremely well maintained home with loads of Character and Charm. Home has 3 bedrooms on the main floor,office/work-out room in basement.Gleaming hardwood flooring, leading to a 4-Season Sun room leading to yet a 3-season sun room that leads to a spacious patio.Enjoy the stunning granite counter-tops with Custom Birch Cabinetry, large snack bar in kitchen,two ovens for entertaining. Large open living area in basement with wood fireplace for cold winter nights. Semi-private backyard with fire-pit and large storage shed. This home is move-in ready. Welcome Home!
This property is off market, which means it's not currently listed for sale or rent on Zillow. This may be different from what's available on other websites or public sources.

