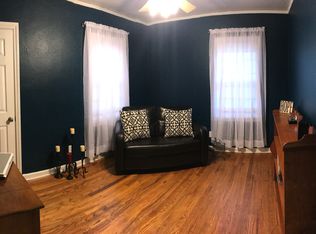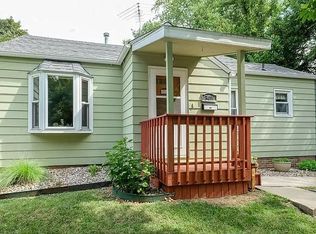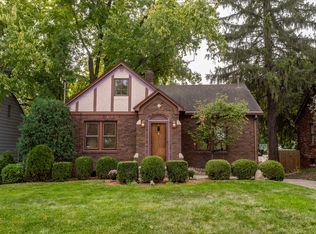Sold for $299,900 on 05/16/24
$299,900
1810 34th St, Des Moines, IA 50310
4beds
1,598sqft
Single Family Residence
Built in 1941
6,969.6 Square Feet Lot
$300,000 Zestimate®
$188/sqft
$1,714 Estimated rent
Home value
$300,000
$282,000 - $315,000
$1,714/mo
Zestimate® history
Loading...
Owner options
Explore your selling options
What's special
Situated in the heart of Des Moines, this home boasts numerous modern updates, checking lots of boxes that are hard to find in the sought-after Beaverdale neighborhood. With 4 bedrooms and 2 bathrooms, the home exudes a bright and spacious atmosphere, accentuated by original hardwood floors throughout both the main and upper levels. The spacious kitchen seamlessly connects to the dining room, offering a perfect space for both entertaining and everyday living. You will have peace of mind with the waterproofed finished basement that provides a versatile space that can be used for a workout room, family room, playroom or nonconforming bedroom. Recent updates include a new roof in 2021 and a furnace replacement in 2019. Step outside to the enjoy a brand-new stone patio, a fantastic addition made in 2023, providing an ideal setting for backyard entertainment in the fully fenced in yard. The detached two car garage is perfect for parking or additional storage.
Zillow last checked: 8 hours ago
Listing updated: June 19, 2024 at 07:04am
Listed by:
Sara Hopkins (515)710-6030,
RE/MAX Precision
Bought with:
A.J. Anderson
Coldwell Banker Mid-America
Source: DMMLS,MLS#: 690691 Originating MLS: Des Moines Area Association of REALTORS
Originating MLS: Des Moines Area Association of REALTORS
Facts & features
Interior
Bedrooms & bathrooms
- Bedrooms: 4
- Bathrooms: 2
- Full bathrooms: 1
- 3/4 bathrooms: 1
- Main level bedrooms: 2
Heating
- Forced Air, Gas
Cooling
- Central Air
Appliances
- Included: Dryer, Dishwasher, Refrigerator, Stove, Washer
Features
- Dining Area
- Flooring: Hardwood, Tile
- Basement: Partially Finished
Interior area
- Total structure area: 1,598
- Total interior livable area: 1,598 sqft
- Finished area below ground: 300
Property
Parking
- Total spaces: 2
- Parking features: Detached, Garage, Two Car Garage
- Garage spaces: 2
Features
- Levels: One and One Half
- Stories: 1
- Fencing: Chain Link,Wood
Lot
- Size: 6,969 sqft
Details
- Parcel number: 10007853000000
- Zoning: N3B
Construction
Type & style
- Home type: SingleFamily
- Architectural style: One and One Half Story,Traditional
- Property subtype: Single Family Residence
Materials
- Cement Siding, Stone
- Foundation: Block
- Roof: Asphalt,Shingle
Condition
- Year built: 1941
Utilities & green energy
- Sewer: Public Sewer
- Water: Public
Community & neighborhood
Location
- Region: Des Moines
Other
Other facts
- Listing terms: Cash,Conventional,VA Loan
- Road surface type: Asphalt
Price history
| Date | Event | Price |
|---|---|---|
| 5/16/2024 | Sold | $299,900$188/sqft |
Source: | ||
| 4/8/2024 | Pending sale | $299,900$188/sqft |
Source: | ||
| 3/26/2024 | Price change | $299,900-3.3%$188/sqft |
Source: | ||
| 3/21/2024 | Listed for sale | $310,000$194/sqft |
Source: | ||
| 3/12/2024 | Pending sale | $310,000$194/sqft |
Source: | ||
Public tax history
| Year | Property taxes | Tax assessment |
|---|---|---|
| 2024 | $5,148 +11.3% | $272,200 |
| 2023 | $4,624 +0.8% | $272,200 +32.7% |
| 2022 | $4,588 +2% | $205,100 |
Find assessor info on the county website
Neighborhood: Beaverdale
Nearby schools
GreatSchools rating
- 2/10Monroe Elementary SchoolGrades: K-5Distance: 0.3 mi
- 3/10Meredith Middle SchoolGrades: 6-8Distance: 2 mi
- 2/10Hoover High SchoolGrades: 9-12Distance: 2 mi
Schools provided by the listing agent
- District: Des Moines Independent
Source: DMMLS. This data may not be complete. We recommend contacting the local school district to confirm school assignments for this home.

Get pre-qualified for a loan
At Zillow Home Loans, we can pre-qualify you in as little as 5 minutes with no impact to your credit score.An equal housing lender. NMLS #10287.
Sell for more on Zillow
Get a free Zillow Showcase℠ listing and you could sell for .
$300,000
2% more+ $6,000
With Zillow Showcase(estimated)
$306,000

