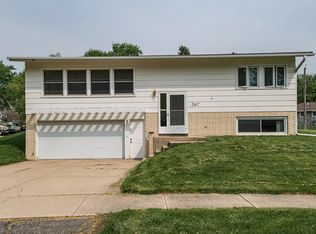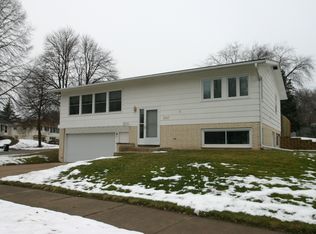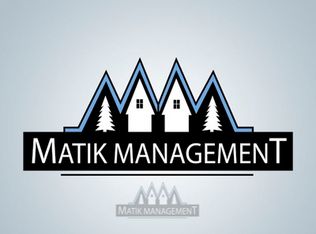Closed
$265,000
1810 25th Ave NW, Rochester, MN 55901
3beds
1,488sqft
Single Family Residence
Built in 1966
8,712 Square Feet Lot
$277,400 Zestimate®
$178/sqft
$1,896 Estimated rent
Home value
$277,400
$264,000 - $291,000
$1,896/mo
Zestimate® history
Loading...
Owner options
Explore your selling options
What's special
Move in ready 3 bedroom 2 bath home with many updates including steel siding, vinyl windows, high efficient furnace, 100 amp breakers, and large storage shed. The kitchen has white and gray cabinets with stainless steel appliances. There are 3 bedrooms on the main floor featuring closet organizers and hardwood flooring. The main floor full bath has a custom tile surround. The lower level has a large finished room with a convenient 1/2 bath. The yard is flat and usable with a large patio area great for a firepit and entertaining.
Zillow last checked: 8 hours ago
Listing updated: May 02, 2024 at 11:12pm
Listed by:
Keith Framsted 507-250-5586,
Re/Max Results
Bought with:
Lee Fleming
Edina Realty, Inc.
Source: NorthstarMLS as distributed by MLS GRID,MLS#: 6349535
Facts & features
Interior
Bedrooms & bathrooms
- Bedrooms: 3
- Bathrooms: 2
- Full bathrooms: 1
- 1/2 bathrooms: 1
Bedroom 1
- Level: Main
Bedroom 2
- Level: Main
Bedroom 3
- Level: Main
Dining room
- Level: Main
Family room
- Level: Basement
Kitchen
- Level: Main
Laundry
- Level: Basement
Living room
- Level: Main
Heating
- Forced Air
Cooling
- Central Air
Appliances
- Included: Dishwasher, Disposal, Dryer, Gas Water Heater, Microwave, Range, Refrigerator, Stainless Steel Appliance(s), Washer, Water Softener Owned
Features
- Basement: Finished
- Has fireplace: No
Interior area
- Total structure area: 1,488
- Total interior livable area: 1,488 sqft
- Finished area above ground: 960
- Finished area below ground: 528
Property
Parking
- Total spaces: 1
- Parking features: Concrete, Garage Door Opener, Tuckunder Garage
- Attached garage spaces: 1
- Has uncovered spaces: Yes
Accessibility
- Accessibility features: None
Features
- Levels: One
- Stories: 1
Lot
- Size: 8,712 sqft
- Dimensions: 66 x 132
- Features: Near Public Transit
Details
- Additional structures: Storage Shed
- Foundation area: 960
- Parcel number: 742732022502
- Zoning description: Residential-Single Family
Construction
Type & style
- Home type: SingleFamily
- Property subtype: Single Family Residence
Materials
- Metal Siding, Frame
- Roof: Asphalt
Condition
- Age of Property: 58
- New construction: No
- Year built: 1966
Utilities & green energy
- Electric: Circuit Breakers
- Gas: Natural Gas
- Sewer: City Sewer/Connected
- Water: City Water/Connected
Community & neighborhood
Location
- Region: Rochester
- Subdivision: Sunset Terrace 3rd Add
HOA & financial
HOA
- Has HOA: No
Other
Other facts
- Road surface type: Paved
Price history
| Date | Event | Price |
|---|---|---|
| 5/3/2023 | Sold | $265,000+2%$178/sqft |
Source: | ||
| 4/7/2023 | Pending sale | $259,900$175/sqft |
Source: | ||
| 4/4/2023 | Listed for sale | $259,900+46.8%$175/sqft |
Source: | ||
| 10/30/2018 | Sold | $177,000+4.2%$119/sqft |
Source: | ||
| 9/24/2018 | Pending sale | $169,900$114/sqft |
Source: RE/MAX Results - Rochester #4091037 Report a problem | ||
Public tax history
| Year | Property taxes | Tax assessment |
|---|---|---|
| 2025 | $2,798 +12.6% | $196,800 +0.8% |
| 2024 | $2,486 | $195,200 +0.2% |
| 2023 | -- | $194,800 +1.8% |
Find assessor info on the county website
Neighborhood: 55901
Nearby schools
GreatSchools rating
- 5/10Sunset Terrace Elementary SchoolGrades: PK-5Distance: 0.3 mi
- 5/10John Marshall Senior High SchoolGrades: 8-12Distance: 0.9 mi
- 5/10John Adams Middle SchoolGrades: 6-8Distance: 1.2 mi
Get a cash offer in 3 minutes
Find out how much your home could sell for in as little as 3 minutes with a no-obligation cash offer.
Estimated market value$277,400
Get a cash offer in 3 minutes
Find out how much your home could sell for in as little as 3 minutes with a no-obligation cash offer.
Estimated market value
$277,400


