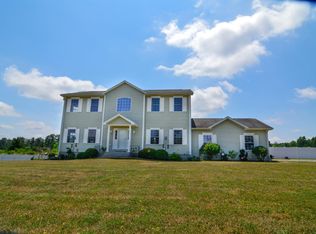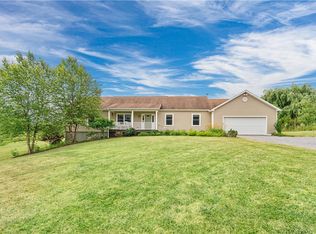Closed
$650,000
181 Yaple Rd, Ithaca, NY 14850
4beds
3,276sqft
Single Family Residence
Built in 2004
5.01 Acres Lot
$680,900 Zestimate®
$198/sqft
$3,942 Estimated rent
Home value
$680,900
$565,000 - $824,000
$3,942/mo
Zestimate® history
Loading...
Owner options
Explore your selling options
What's special
Welcome to your dream home! Nestled on 5 beautiful acres bordering the Finger Lakes Spur trail of upper Buttermilk Falls, this updated 4-bedroom, 2.5-bath residence offers a perfect blend of comfort and nature. Step inside to a spacious foyer, gorgeous hardwood floors flow throughout the main living areas, and a stunning double-sided stone fireplace serves as the centerpiece, providing warmth and ambiance in both the kitchen and living room. The heart of the home is the fully remodeled kitchen, featuring sleek quartz countertops and modern appliances—ideal for family meals and entertaining. Outside, your private oasis awaits! Relax in the hot tub or above-ground pool, cultivate vegetables and herbs in the raised bed garden, and enjoy the newly installed front porch, perfect for morning coffee. A paved driveway leads you to this serene haven, combining convenience with the beauty of nature. Don’t miss this chance to own a slice of paradise—schedule your showing today!
Zillow last checked: 8 hours ago
Listing updated: January 21, 2025 at 06:56am
Listed by:
Shannan Hall 607-220-6038,
Warren Real Estate of Ithaca Inc. (Downtown)
Bought with:
Michele Smith, 10301215729
RE/MAX In Motion
Source: NYSAMLSs,MLS#: R1568189 Originating MLS: Ithaca Board of Realtors
Originating MLS: Ithaca Board of Realtors
Facts & features
Interior
Bedrooms & bathrooms
- Bedrooms: 4
- Bathrooms: 3
- Full bathrooms: 2
- 1/2 bathrooms: 1
- Main level bathrooms: 2
- Main level bedrooms: 1
Bedroom 1
- Level: First
Bedroom 1
- Level: First
Bedroom 2
- Level: Second
Bedroom 2
- Level: Second
Bedroom 3
- Level: Second
Bedroom 3
- Level: Second
Dining room
- Level: First
Dining room
- Level: First
Family room
- Level: Lower
Family room
- Level: Lower
Kitchen
- Level: First
Kitchen
- Level: First
Living room
- Level: First
Living room
- Level: First
Heating
- Propane, Forced Air
Cooling
- Central Air
Appliances
- Included: Convection Oven, Dishwasher, Exhaust Fan, Gas Cooktop, Microwave, Propane Water Heater, Refrigerator, Range Hood, Water Softener Owned, Water Purifier
- Laundry: Main Level
Features
- Breakfast Area, Ceiling Fan(s), Cathedral Ceiling(s), Entrance Foyer, Eat-in Kitchen, Great Room, Hot Tub/Spa, Kitchen Island, Pantry, Sliding Glass Door(s), Main Level Primary, Primary Suite
- Flooring: Carpet, Hardwood, Laminate, Tile, Varies
- Doors: Sliding Doors
- Basement: Full,Partially Finished,Walk-Out Access
- Number of fireplaces: 1
Interior area
- Total structure area: 3,276
- Total interior livable area: 3,276 sqft
Property
Parking
- Total spaces: 2
- Parking features: Attached, Electricity, Garage, Storage, Workshop in Garage, Garage Door Opener
- Attached garage spaces: 2
Features
- Levels: Two
- Stories: 2
- Patio & porch: Deck
- Exterior features: Blacktop Driveway, Deck, Hot Tub/Spa, Pool
- Pool features: Above Ground
- Has spa: Yes
- Spa features: Hot Tub
- Fencing: Pet Fence
Lot
- Size: 5.01 Acres
- Dimensions: 290 x 784
- Features: Adjacent To Public Land
Details
- Additional structures: Gazebo, Second Garage
- Parcel number: 1.13.125
- Special conditions: Standard
Construction
Type & style
- Home type: SingleFamily
- Architectural style: Contemporary,Two Story
- Property subtype: Single Family Residence
Materials
- Vinyl Siding
- Foundation: Poured
- Roof: Asphalt
Condition
- Resale
- Year built: 2004
Utilities & green energy
- Sewer: Septic Tank
- Water: Well
- Utilities for property: High Speed Internet Available
Green energy
- Energy efficient items: Appliances
Community & neighborhood
Location
- Region: Ithaca
Other
Other facts
- Listing terms: Cash,Conventional,FHA,VA Loan
Price history
| Date | Event | Price |
|---|---|---|
| 1/15/2025 | Sold | $650,000+3.3%$198/sqft |
Source: | ||
| 10/22/2024 | Pending sale | $629,000$192/sqft |
Source: | ||
| 10/22/2024 | Contingent | $629,000$192/sqft |
Source: | ||
| 10/17/2024 | Listed for sale | $629,000$192/sqft |
Source: | ||
Public tax history
| Year | Property taxes | Tax assessment |
|---|---|---|
| 2024 | -- | $530,000 +20.7% |
| 2023 | -- | $439,000 +7.1% |
| 2022 | -- | $410,000 +20.6% |
Find assessor info on the county website
Neighborhood: 14850
Nearby schools
GreatSchools rating
- 7/10South Hill SchoolGrades: PK-5Distance: 3.1 mi
- 6/10Boynton Middle SchoolGrades: 6-8Distance: 4.8 mi
- 9/10Ithaca Senior High SchoolGrades: 9-12Distance: 4.5 mi
Schools provided by the listing agent
- Elementary: South Hill
- District: Ithaca
Source: NYSAMLSs. This data may not be complete. We recommend contacting the local school district to confirm school assignments for this home.

