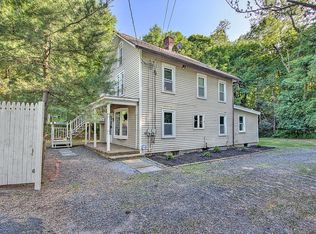A PIECE OF WESTPORT HISTORY FARMHOUSE CONVERTED IN 1932 FROM A TURN OF THE CENTURY "PONY BARN". A GREAT CONDO ALTERNATIVE WITH LAVISH GARDENS, ABUNDANCE OF CHARM AND CLOSE TO TOWN. LIVING ROOM WITH FIRPLACE AND RANDOM WIDTH WOOD FLOORS. OPEN FLOOR PLAN WITH COOKS KITCHEN AND UPDATED BATHROOMS. OVERSIZED MASTER BEDROOM WITH FIRE PLACE AND BUILTINS LEADING TO A PRIVATE PATIO. IN ADDITION AN APPROVED ACCESSORY STUDIO APT. WITH FULL KITCHEN, FULL BATH, SKYLIGHTS, WOOD BURNING STOVE AND DECK................. OWNER AGENT. .
This property is off market, which means it's not currently listed for sale or rent on Zillow. This may be different from what's available on other websites or public sources.

