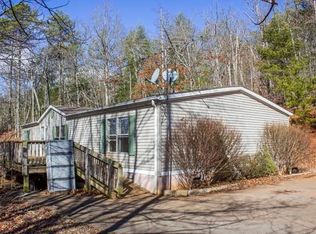Beautiful and spacious family home describes this 3 bedroom, 3 bath on 7.5+/- private acres in Clarks Chapel Community of Franklin. (House has 4th bd - septic is for 3 bd). Master bedroom has a large walk in closet and master bath. Two kitchens - Main level kitchen has island with two-level raised countertops so you can eat in the kitchen in addition to an adjoining dining room. Open floor plan, main level living, including an office/library. Stone Fireplace w gas logs. Two car garage and mudroom/laundry. The basement includes an amazing game room with full kitchen and new stainless steel appliances and a room that is being used as 4th bedroom. Two zone HVAC central heat and air. Nice yard with plenty of room and includes outside patio with fire pit. Separate outbuilding/workshop. The home is situated in the woods for privacy yet has enough usable property for enjoyment. Convenient location in nice area. Asking only $339,000
This property is off market, which means it's not currently listed for sale or rent on Zillow. This may be different from what's available on other websites or public sources.
