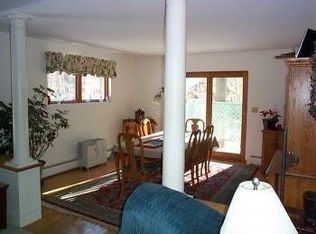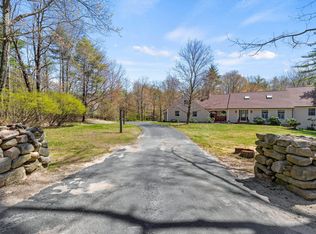Closed
$439,900
181 Whites Bridge Road, Standish, ME 04084
3beds
2,394sqft
Single Family Residence
Built in 1786
2 Acres Lot
$457,000 Zestimate®
$184/sqft
$3,012 Estimated rent
Home value
$457,000
$416,000 - $503,000
$3,012/mo
Zestimate® history
Loading...
Owner options
Explore your selling options
What's special
This historic cape style farmhouse seamlessly blends timeless charm with modern amenities, creating a warm and inviting living experience. This 3 bedroom home boasts hardwood, pine, and tile flooring throughout. The exposed beams highlight the home's rich history. Large windows invite natural light into the updated kitchen featuring stainless steel appliances, a farmer's sink, and corian countertops. Enjoy cozy nights by the wood stove in the front to back living room. Off of the living room is a large deck overlooking the beautiful, private backyard. The family room features a side entrance and offers flexibility and privacy as an option as a home office. The attached two story barn could be whatever you envision, whether that be a creative studio, an entertaining space or even added living space, the rustic character provides a great foundation. You could also transform it into a workshop, the possibilities are endless!
Zillow last checked: 8 hours ago
Listing updated: November 07, 2024 at 09:33am
Listed by:
A Team Realty info@ateammaine.com
Bought with:
Verrill Real Estate, Inc
Source: Maine Listings,MLS#: 1605433
Facts & features
Interior
Bedrooms & bathrooms
- Bedrooms: 3
- Bathrooms: 2
- Full bathrooms: 2
Bedroom 1
- Level: Second
Bedroom 2
- Level: Second
Bedroom 3
- Level: Second
Dining room
- Features: Heat Stove, Heat Stove Hookup
- Level: First
Family room
- Features: Sunken/Raised
- Level: First
Kitchen
- Features: Breakfast Nook, Eat-in Kitchen
- Level: First
Living room
- Features: Wood Burning Fireplace
- Level: First
Heating
- Direct Vent Furnace
Cooling
- None
Appliances
- Included: Dishwasher, Electric Range, Refrigerator
Features
- Bathtub
- Flooring: Tile, Vinyl, Wood
- Basement: Interior Entry,Dirt Floor,Crawl Space,Full,Unfinished
- Number of fireplaces: 1
Interior area
- Total structure area: 2,394
- Total interior livable area: 2,394 sqft
- Finished area above ground: 2,394
- Finished area below ground: 0
Property
Parking
- Total spaces: 1
- Parking features: Gravel, 1 - 4 Spaces, On Site, Off Street
- Attached garage spaces: 1
Features
- Patio & porch: Deck
- Has view: Yes
- View description: Trees/Woods
Lot
- Size: 2 Acres
- Features: Near Public Beach, Near Town, Suburban, Level, Wooded
Details
- Additional structures: Barn(s)
- Parcel number: STANM20L33
- Zoning: Residential
Construction
Type & style
- Home type: SingleFamily
- Architectural style: Cape Cod,Farmhouse
- Property subtype: Single Family Residence
Materials
- Wood Frame, Aluminum Siding, Clapboard, Shingle Siding, Vertical Siding
- Foundation: Slab, Stone, Granite
- Roof: Pitched,Shingle
Condition
- Year built: 1786
Utilities & green energy
- Electric: Circuit Breakers
- Sewer: Private Sewer
- Water: Private, Well
Community & neighborhood
Location
- Region: Standish
Other
Other facts
- Road surface type: Paved
Price history
| Date | Event | Price |
|---|---|---|
| 11/7/2024 | Sold | $439,900$184/sqft |
Source: | ||
| 10/4/2024 | Pending sale | $439,900$184/sqft |
Source: | ||
| 9/30/2024 | Listed for sale | $439,900+163.4%$184/sqft |
Source: | ||
| 11/21/2019 | Sold | $167,000-1.7%$70/sqft |
Source: | ||
| 9/3/2019 | Listed for sale | $169,900-24.5%$71/sqft |
Source: Regency Realty Group #1431597 Report a problem | ||
Public tax history
| Year | Property taxes | Tax assessment |
|---|---|---|
| 2024 | $3,714 +7.6% | $294,800 +18.3% |
| 2023 | $3,451 +11.3% | $249,200 +16.1% |
| 2022 | $3,102 +10.9% | $214,700 +9.8% |
Find assessor info on the county website
Neighborhood: 04084
Nearby schools
GreatSchools rating
- 9/10Edna Libby Elementary SchoolGrades: PK-3Distance: 4.8 mi
- 4/10Bonny Eagle Middle SchoolGrades: 6-8Distance: 10.4 mi
- 3/10Bonny Eagle High SchoolGrades: 9-12Distance: 10.4 mi
Get pre-qualified for a loan
At Zillow Home Loans, we can pre-qualify you in as little as 5 minutes with no impact to your credit score.An equal housing lender. NMLS #10287.

