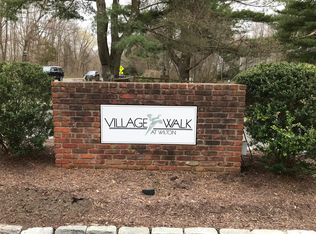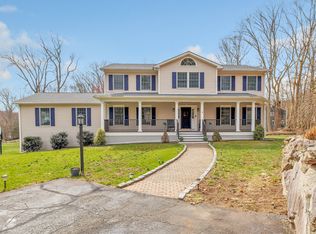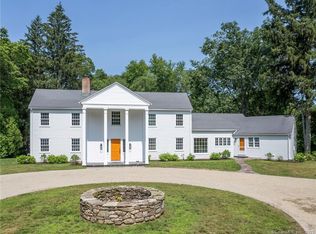Sold for $2,250,000
$2,250,000
181 Westport Road, Wilton, CT 06897
4beds
5,546sqft
Single Family Residence
Built in 2023
1.45 Acres Lot
$2,549,100 Zestimate®
$406/sqft
$8,953 Estimated rent
Home value
$2,549,100
$2.32M - $2.85M
$8,953/mo
Zestimate® history
Loading...
Owner options
Explore your selling options
What's special
This two-year-young residence is nestled on top of a tranquil hill in South Wilton. Built by local award-winning builder Bear Paw Builders, this exceptional home is located on a prime lot, in a private enclave of four homes, just off Westport Road. Its location offers unparalleled convenience, with easy access to both Wilton and Westport centers, multiple train stations, and the Route 7 connector. The open floor plan and abundant windows create a bright and welcoming atmosphere. The kitchen flows seamlessly into a spacious great room with 10' ceilings, while the dining room features a vaulted ceiling and windows on 3 sides. Both the family room and kitchen offer access to one of two terraces through a wall of glass, blurring the lines between indoor and outdoor living. The primary suite boasts double walk-in closets, a private office, and a luxurious bath with a soaking tub and custom shower. Three additional bedrooms, two full baths and a laundry complete the second floor. The oversized third floor is beautifully finished, offering lots of flexibility. Currently, an office and an additional family room, it could easily be used as a gym or a large playroom. The sizable lower level has 9+' ceilings and is prepped for future expansion. The home itself is designed for modern living and exemplifies superior quality and thoughtful design. Room for a pool. The owners have invested $140,000 in upgrades since their purchase, including irrigation, terraces, custom closets. The house is 4,485 sq ft on the 1st, 2nd and 3rd floor. There is an additional 1,353 sq ft in the unfinished basement, of which 940 sq ft is prepared for finishing with a separate HVAC Zone. The house has a 5 bedroom septic making it easy to add a bedroom.
Zillow last checked: 8 hours ago
Listing updated: June 04, 2025 at 05:24am
Listed by:
Todd Gibbons 203-858-8525,
Boost Real Estate Group 203-858-8525
Bought with:
Kim Harizman
Compass Connecticut, LLC
Source: Smart MLS,MLS#: 24080954
Facts & features
Interior
Bedrooms & bathrooms
- Bedrooms: 4
- Bathrooms: 4
- Full bathrooms: 3
- 1/2 bathrooms: 1
Primary bedroom
- Features: High Ceilings, Bedroom Suite, Full Bath, Stall Shower, Walk-In Closet(s), Hardwood Floor
- Level: Upper
Bedroom
- Features: High Ceilings, Full Bath, Hardwood Floor
- Level: Upper
Bedroom
- Features: High Ceilings, Jack & Jill Bath, Hardwood Floor
- Level: Upper
Bedroom
- Features: High Ceilings, Jack & Jill Bath, Hardwood Floor
- Level: Upper
Dining room
- Features: Vaulted Ceiling(s), Hardwood Floor
- Level: Main
Family room
- Features: High Ceilings, Sliders, Hardwood Floor
- Level: Main
Office
- Features: High Ceilings, Hardwood Floor
- Level: Main
Office
- Features: Hardwood Floor
- Level: Other
Rec play room
- Features: Hardwood Floor
- Level: Other
Heating
- Forced Air, Propane
Cooling
- Central Air
Appliances
- Included: Gas Cooktop, Oven, Microwave, Range Hood, Refrigerator, Freezer, Dishwasher, Washer, Dryer, Water Heater, Tankless Water Heater
- Laundry: Upper Level, Mud Room
Features
- Open Floorplan, Entrance Foyer, Smart Thermostat
- Windows: Thermopane Windows
- Basement: Full,Unfinished,Heated,Cooled,Interior Entry,Concrete
- Attic: Finished,Walk-up
- Has fireplace: No
Interior area
- Total structure area: 5,546
- Total interior livable area: 5,546 sqft
- Finished area above ground: 4,486
- Finished area below ground: 1,060
Property
Parking
- Total spaces: 2
- Parking features: Attached, Garage Door Opener
- Attached garage spaces: 2
Features
- Patio & porch: Terrace, Porch, Patio
- Exterior features: Rain Gutters, Lighting, Underground Sprinkler
Lot
- Size: 1.45 Acres
- Features: Dry, Sloped
Details
- Parcel number: 2796254
- Zoning: Res
Construction
Type & style
- Home type: SingleFamily
- Architectural style: Colonial
- Property subtype: Single Family Residence
Materials
- Clapboard
- Foundation: Concrete Perimeter
- Roof: Asphalt
Condition
- New construction: No
- Year built: 2023
Utilities & green energy
- Sewer: Septic Tank
- Water: Public
- Utilities for property: Underground Utilities, Cable Available
Green energy
- Energy efficient items: Windows
Community & neighborhood
Security
- Security features: Security System
Community
- Community features: Library, Medical Facilities, Park, Public Rec Facilities, Shopping/Mall, Tennis Court(s)
Location
- Region: Wilton
- Subdivision: South Wilton
Price history
| Date | Event | Price |
|---|---|---|
| 6/4/2025 | Sold | $2,250,000+2.3%$406/sqft |
Source: | ||
| 4/2/2025 | Pending sale | $2,199,000$397/sqft |
Source: | ||
| 3/21/2025 | Listed for sale | $2,199,000+23.9%$397/sqft |
Source: | ||
| 3/21/2023 | Sold | $1,775,000$320/sqft |
Source: | ||
| 3/20/2023 | Contingent | $1,775,000$320/sqft |
Source: | ||
Public tax history
| Year | Property taxes | Tax assessment |
|---|---|---|
| 2025 | $29,154 +2% | $1,194,340 |
| 2024 | $28,592 +1.9% | $1,194,340 +24.6% |
| 2023 | $28,046 | $958,510 |
Find assessor info on the county website
Neighborhood: 06897
Nearby schools
GreatSchools rating
- NAMiller-Driscoll SchoolGrades: PK-2Distance: 1.8 mi
- 9/10Middlebrook SchoolGrades: 6-8Distance: 2.7 mi
- 10/10Wilton High SchoolGrades: 9-12Distance: 2.9 mi
Schools provided by the listing agent
- Elementary: Miller-Driscoll
- Middle: Middlebrook,Cider Mill
- High: Wilton
Source: Smart MLS. This data may not be complete. We recommend contacting the local school district to confirm school assignments for this home.
Sell with ease on Zillow
Get a Zillow Showcase℠ listing at no additional cost and you could sell for —faster.
$2,549,100
2% more+$50,982
With Zillow Showcase(estimated)$2,600,082


