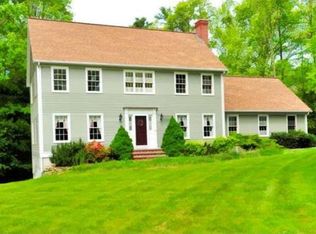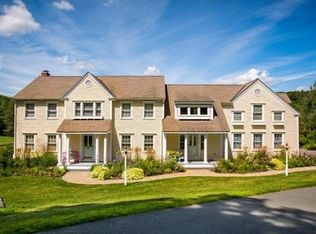Completely renovated from the studs out, four bedroom two full bath cape on country road. Features include (all new) maple floors throughout, new kitchen with granite counters and new Stainless Steel Whirlpool appliances, two new baths, all new sheet rock, electrical and plumbing, new front porch, new windows, new doors, new vinyl siding, new roof, new furnace (2015) and hot water heater, new electrical circuit box and new 4 bedroom septic system. 320 ft frontage Street. Home surrounded with mature trees on a spacious 1.9 acre lot with plenty of room for expansion. Minutes to route 495 and the Mass Turnpike.
This property is off market, which means it's not currently listed for sale or rent on Zillow. This may be different from what's available on other websites or public sources.

