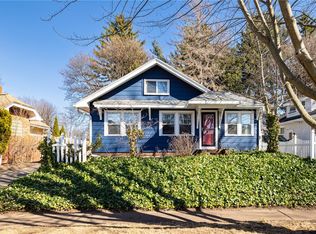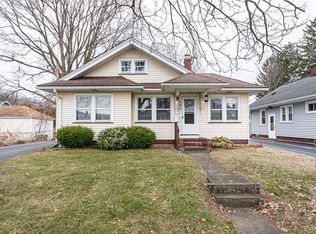Closed
$155,000
181 Wendhurst Dr, Rochester, NY 14616
3beds
1,155sqft
Single Family Residence
Built in 1928
6,250.86 Square Feet Lot
$-- Zestimate®
$134/sqft
$2,166 Estimated rent
Maximize your home sale
Get more eyes on your listing so you can sell faster and for more.
Home value
Not available
Estimated sales range
Not available
$2,166/mo
Zestimate® history
Loading...
Owner options
Explore your selling options
What's special
Adorable Cape Cod in Greece, NY is Ready for Its Next Owner!
This charming 3-bedroom, 1-bath home is nestled in a lovely, established neighborhood and may be just what you’ve been looking for. The chef in the family will love the kitchen, featuring stainless steel appliances, a breakfast bar/island, granite countertops, and ample cabinet space.
Beautiful hardwood floors add warmth and character to the living room, where the gas fireplace creates the perfect ambiance on chilly evenings. The updated bath showcases modern, stylish finishes, and the primary bedroom offers a peaceful retreat. The second bedroom is ideal for a guest room, home office, or workout space.
Upstairs offers great potential—a little elbow grease and imagination could transform it into something amazing!
Enjoy outdoor living on the deck—perfect for al fresco dining, entertaining, or relaxing. The fully fenced backyard provides privacy and space for play or pets.
Don't miss your chance—schedule your showing today! This property is being sold as is.
Zillow last checked: 8 hours ago
Listing updated: August 28, 2025 at 06:13am
Listed by:
Jeffrey A. Scofield 585-279-8252,
RE/MAX Plus
Bought with:
Vyacheslav Svyrydyuk, 10401355520
Paragon Choice Realty LLC
Source: NYSAMLSs,MLS#: R1618887 Originating MLS: Rochester
Originating MLS: Rochester
Facts & features
Interior
Bedrooms & bathrooms
- Bedrooms: 3
- Bathrooms: 1
- Full bathrooms: 1
- Main level bathrooms: 1
- Main level bedrooms: 2
Heating
- Gas, Forced Air
Cooling
- Central Air
Appliances
- Included: Dishwasher, Exhaust Fan, Gas Oven, Gas Range, Gas Water Heater, Refrigerator, Range Hood
Features
- Breakfast Bar, Entrance Foyer, Separate/Formal Living Room, Kitchen Island, Main Level Primary
- Flooring: Ceramic Tile, Hardwood, Luxury Vinyl, Varies
- Basement: Full
- Number of fireplaces: 1
Interior area
- Total structure area: 1,155
- Total interior livable area: 1,155 sqft
Property
Parking
- Total spaces: 1
- Parking features: Detached, Garage
- Garage spaces: 1
Features
- Patio & porch: Deck
- Exterior features: Blacktop Driveway, Deck, Enclosed Porch, Fully Fenced, Porch
- Fencing: Full
Lot
- Size: 6,250 sqft
- Dimensions: 50 x 125
- Features: Near Public Transit, Rectangular, Rectangular Lot, Residential Lot
Details
- Parcel number: 2628000606600003025000
- Special conditions: Standard
Construction
Type & style
- Home type: SingleFamily
- Architectural style: Cape Cod
- Property subtype: Single Family Residence
Materials
- Brick, Vinyl Siding, Copper Plumbing
- Foundation: Block
Condition
- Resale
- Year built: 1928
Utilities & green energy
- Electric: Circuit Breakers
- Sewer: Connected
- Water: Connected, Public
- Utilities for property: Cable Available, Sewer Connected, Water Connected
Community & neighborhood
Location
- Region: Rochester
- Subdivision: Westwood Manor 06
Other
Other facts
- Listing terms: Cash,Conventional
Price history
| Date | Event | Price |
|---|---|---|
| 11/8/2025 | Listing removed | $2,400$2/sqft |
Source: Zillow Rentals Report a problem | ||
| 10/29/2025 | Listed for rent | $2,400$2/sqft |
Source: Zillow Rentals Report a problem | ||
| 8/27/2025 | Sold | $155,000+3.4%$134/sqft |
Source: | ||
| 7/16/2025 | Pending sale | $149,900$130/sqft |
Source: | ||
| 6/30/2025 | Listed for sale | $149,900+71.1%$130/sqft |
Source: | ||
Public tax history
| Year | Property taxes | Tax assessment |
|---|---|---|
| 2024 | -- | $88,200 |
| 2023 | -- | $88,200 +0.2% |
| 2022 | -- | $88,000 |
Find assessor info on the county website
Neighborhood: 14616
Nearby schools
GreatSchools rating
- 4/10Longridge SchoolGrades: K-5Distance: 1 mi
- 4/10Olympia High SchoolGrades: 6-12Distance: 1.9 mi
Schools provided by the listing agent
- District: Greece
Source: NYSAMLSs. This data may not be complete. We recommend contacting the local school district to confirm school assignments for this home.

