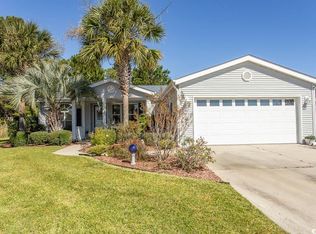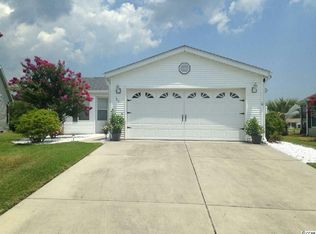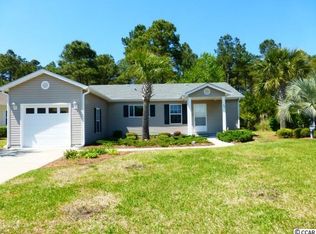BEAUTIFUL, IMMACULATE Aberdeen model built by Palm Harbor in 2006. Panoramic views of two lakes from the year-round Carolina Room and beautiful new deck. Level 2 Granite in kitchen and bathrooms. Gorgeous bamboo flooring in main living areas. Lots of upgrades available in this home with an open floor plan. Gourmet kitchen with under counter lighting, work island, bar and large pantry, 2" ceramic tiled backsplash, upgraded cabinets with French glass doors, hidden hinges and lazy susan. Master bath has that SPA FEELING with upgraded with ceramic flooring, soaker tub with tile and bench, accent columns and fully tiled shower with designer door. 3rd bedroom can be used as a office/ den or bedroom with french doors. Security system installed. The Aberdeen is similar to the Augusta floorplan but larger. Designer 55+ community which has both an indoor and a new outdoor pool, large exercise room, billiard tables, club meeting room for banquets/shows and more. Full-time activities director on the premises to organize events. Maintenance Fee is currently frozen. Fee includes trash pickup, use of all amenities, lawn cutting and edging. Come and see what retirement living should be like when you are among people your age with lots of activities to keep you busy.
This property is off market, which means it's not currently listed for sale or rent on Zillow. This may be different from what's available on other websites or public sources.


