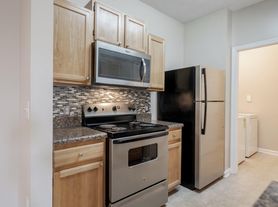FANTASTIC 3 bedroom, 2.5 bathroom townhome offering the perfect blend of COMFORT, STYLE, and CONVENIENCE! Step inside to an OPEN CONCEPT floor plan thats perfect for both entertaining and everyday living! The SPACIOUS kitchen features a large island, generous pantry, and an abundance of cabinet space! The adjoining dining and living areas flow seamlessly together, creating a BRIGHT & INVITING atmosphere! Upstairs, the primary suite is your private haven, complete with a large WALK-IN closet and a luxurious en suite bathroom featuring dual vanities, walk-in shower and a garden tub. Two additional bedrooms offer plenty of space! Enjoy your morning coffee or unwind in the evening on the back patio a great spot to relax and recharge. Additional highlights include a single-car garage and extra outdoor storage space for your convenience. CONVENIENT location just MINUTES from White Oak Shopping Center & Centennial Park! Call today for more details and to schedule a showing!
Townhouse for rent
$1,995/mo
181 Wellons Creek Dr, Garner, NC 27529
3beds
1,408sqft
Price may not include required fees and charges.
Townhouse
Available now
Cats, dogs OK
Central air
In unit laundry
2 Attached garage spaces parking
Fireplace
What's special
Walk-in showerGenerous pantrySpacious kitchenLarge islandPrimary suiteLarge walk-in closetLuxurious en suite bathroom
- 16 days |
- -- |
- -- |
Travel times
Looking to buy when your lease ends?
Consider a first-time homebuyer savings account designed to grow your down payment with up to a 6% match & a competitive APY.
Facts & features
Interior
Bedrooms & bathrooms
- Bedrooms: 3
- Bathrooms: 3
- Full bathrooms: 2
- 1/2 bathrooms: 1
Heating
- Fireplace
Cooling
- Central Air
Appliances
- Included: Dishwasher, Disposal, Dryer, Microwave, Oven, Refrigerator, Washer
- Laundry: In Unit, Laundry Room
Features
- Kitchen Island, Pantry, Storage, Walk In Closet, Walk-In Closet(s)
- Flooring: Carpet, Laminate, Tile
Interior area
- Total interior livable area: 1,408 sqft
Property
Parking
- Total spaces: 2
- Parking features: Attached, Driveway, Garage, Covered
- Has attached garage: Yes
- Details: Contact manager
Features
- Exterior features: Association Fees included in rent, Driveway, Flooring: Laminate, Front Porch, Garage, Heating system: Fireplace(s), In Unit, Kitchen Island, Laundry Room, Management included in rent, Pantry, Patio, Storage, Walk In Closet, Walk-In Closet(s)
Details
- Parcel number: 1710478119
Construction
Type & style
- Home type: Townhouse
- Property subtype: Townhouse
Condition
- Year built: 2018
Building
Management
- Pets allowed: Yes
Community & HOA
Location
- Region: Garner
Financial & listing details
- Lease term: 12 Months
Price history
| Date | Event | Price |
|---|---|---|
| 10/30/2025 | Price change | $1,995-0.3%$1/sqft |
Source: Doorify MLS #10129329 | ||
| 10/23/2025 | Listed for rent | $2,000$1/sqft |
Source: Doorify MLS #10129329 | ||
| 11/16/2018 | Sold | $215,400$153/sqft |
Source: | ||

