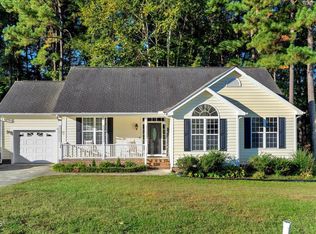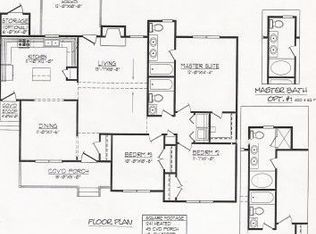Upgrades include-Hickory hardwood floors, kitchen cabinets w granite and stainless appliances, new hall bath vanity w granite, artisan sink and ceramic tile floor, heat pump, black chainlink fenced backyard, gas logs, fresh paint, landscaping, finished garage with shelving. Quality home features 9 ft ceilings, crown mouldings, unfinished second floor BONUS, 4th bedroom, and full bath with tub and plumbing in place. Finish 2nd floor to your specifications! Endless possibilities!
This property is off market, which means it's not currently listed for sale or rent on Zillow. This may be different from what's available on other websites or public sources.


