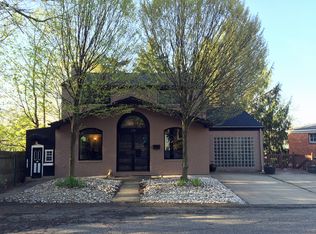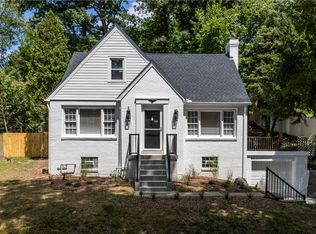Welcome to a Hidden Gem With Privacy and a Serene Setting. Open Concept Main Level with an Updated Kitchen, Dining, Living/Family Room, and Master Suite with Spacious Walk In Closet. Skylights Above and a Wall of Windows Brings an Abundance of Natural Light. Custom Built Cabinetry Offers Plenty of Storage and Warms up the Living Spaces. Enjoy the Sights and Sounds of the Water Fall with the Double Koi Pond Just Steps from Your Master Suite. Corner Log Burning Fireplace Adds Warmth in the Winter Months. Spacious Home Office with Custom Cabinetry Rounds Out the Main Floor. Many Views to Enjoy from the Front Covered Deck, the Patio Dining Area, or the Screened in Porch Situated Above the Koi Pond. Swing on the Outdoor Porch Swing and Enjoy the Flowers. Upstairs You Will Find an Updated Hall Bath, 2 More Bedrooms, and a Sitting Area. In Addition to the Den on The Main Floor, The Kitchen Offers Double Wall Ovens, a Center Island, Pantry, & Stainless Steel Appliances. LL Storage in Basement.
This property is off market, which means it's not currently listed for sale or rent on Zillow. This may be different from what's available on other websites or public sources.

