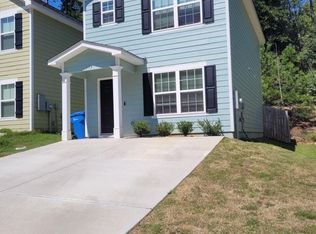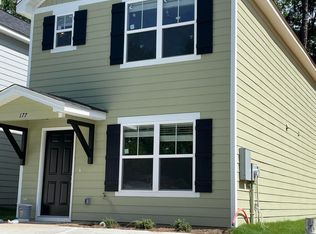Sold for $195,500 on 07/31/24
$195,500
181 VILLAGE RUN, Harlem, GA 30814
2beds
1,105sqft
Single Family Residence
Built in 2024
2,395.8 Square Feet Lot
$201,800 Zestimate®
$177/sqft
$1,698 Estimated rent
Home value
$201,800
$188,000 - $216,000
$1,698/mo
Zestimate® history
Loading...
Owner options
Explore your selling options
What's special
Charming Charleston Style Patio Home located in the heart of Harlem. Features include a spacious living room, eat-in kitchen and half bath on the main level with LVT flooring and crown molding. The kitchen features granite countertops and stainless appliances. A covered patio is located off the kitchen for outdoor entertaining. Two bedrooms with carpet upstairs each with a private bath and walk-in closet. A laundry closet and linen closet is conveniently located between the two bedrooms. Two inch window blinds throughout and a privacy fenced backyard. Under construction with an estimated completion date of July 2024.
Zillow last checked: 8 hours ago
Listing updated: September 03, 2025 at 08:06am
Listed by:
John Mcelmurray 706-284-4781,
Keller Williams Realty Augusta
Bought with:
John Mcelmurray, 163793
Keller Williams Realty Augusta
Source: Hive MLS,MLS#: 526550
Facts & features
Interior
Bedrooms & bathrooms
- Bedrooms: 2
- Bathrooms: 3
- Full bathrooms: 2
- 1/2 bathrooms: 1
Primary bedroom
- Level: Upper
- Dimensions: 12 x 11
Bedroom 2
- Level: Upper
- Dimensions: 12 x 12
Dining room
- Level: Main
- Dimensions: 9 x 8
Kitchen
- Level: Main
- Dimensions: 12 x 11
Living room
- Level: Main
- Dimensions: 15 x 14
Other
- Description: None
- Level: Main
- Dimensions: 0 x 0
Heating
- Electric, Forced Air
Cooling
- Ceiling Fan(s), Central Air
Appliances
- Included: Built-In Microwave, Dishwasher, Disposal, Electric Range, Electric Water Heater
Features
- Blinds, Cable Available, Eat-in Kitchen, Smoke Detector(s), Walk-In Closet(s), Washer Hookup, Electric Dryer Hookup
- Flooring: Carpet, Vinyl
- Has basement: No
- Attic: Pull Down Stairs,Storage
- Has fireplace: No
Interior area
- Total structure area: 1,105
- Total interior livable area: 1,105 sqft
Property
Parking
- Parking features: Concrete, Parking Pad
Features
- Levels: Two
- Patio & porch: Covered, Front Porch, Patio, Stoop
- Exterior features: Insulated Doors, Insulated Windows
- Fencing: Privacy
Lot
- Size: 2,395 sqft
- Dimensions: 25 x 93
- Features: Landscaped, Other, See Remarks
Details
- Parcel number: H06 129
Construction
Type & style
- Home type: SingleFamily
- Architectural style: Two Story
- Property subtype: Single Family Residence
Materials
- HardiPlank Type
- Foundation: Slab
- Roof: Composition
Condition
- New Construction
- New construction: Yes
- Year built: 2024
Details
- Builder name: Larry Pittman & Associates
Utilities & green energy
- Sewer: Public Sewer
- Water: Public
Community & neighborhood
Community
- Community features: Other, See Remarks
Location
- Region: Harlem
- Subdivision: Cottages At Sandy Run Creek
HOA & financial
HOA
- Has HOA: Yes
- HOA fee: $420 annually
Other
Other facts
- Listing agreement: Exclusive Right To Sell
- Listing terms: Cash,Conventional,FHA,RDHA,VA Loan
Price history
| Date | Event | Price |
|---|---|---|
| 7/31/2024 | Sold | $195,500$177/sqft |
Source: | ||
| 3/14/2024 | Pending sale | $195,500$177/sqft |
Source: | ||
Public tax history
| Year | Property taxes | Tax assessment |
|---|---|---|
| 2024 | $1,223 +218.4% | $96,933 +223.1% |
| 2023 | $384 +16.9% | $30,000 +18.8% |
| 2022 | $329 +7.7% | $25,250 +12.2% |
Find assessor info on the county website
Neighborhood: 30814
Nearby schools
GreatSchools rating
- 4/10North Harlem Elementary SchoolGrades: PK-5Distance: 0.8 mi
- 4/10Harlem Middle SchoolGrades: 6-8Distance: 4.6 mi
- 5/10Harlem High SchoolGrades: 9-12Distance: 3.2 mi
Schools provided by the listing agent
- Elementary: Harlem
- Middle: Harlem
- High: Harlem
Source: Hive MLS. This data may not be complete. We recommend contacting the local school district to confirm school assignments for this home.

Get pre-qualified for a loan
At Zillow Home Loans, we can pre-qualify you in as little as 5 minutes with no impact to your credit score.An equal housing lender. NMLS #10287.

