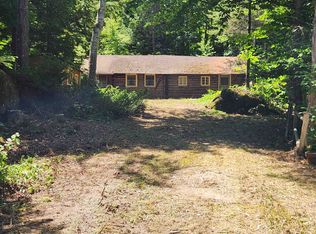Brand new energystar rated home TO BE BUILT on beautiful wooded lot. One level living w/ awesome bright & sunny open concept floorplan, spacious iivingrm open to center island kitchen w/ breakfast bar, pantry, appliances, wood cabinetry, dining area w/slider to deck; master suite w/ double closets, private full bath, 2nd bedroom & separate full bath, 1st floor laundry/utility rm. Pictures all reasonable facsimilies, buyer to choose ext color, floors, cabinets, counters, etc. Off site manufactured home, approx 60 days deliver & set. Set on engineered slab w/ crawl space access. Plenty of room on site to add garage/shed. Lot- wooded, gently rolling, abuts large town conservation /forrest lands, permanent privacy & access w/out large tax bill. Some trees cleared by house to provide a nice yard area, remainder left wooded & private. Washington is rural & remote, but short ride to shopping, skiing, & even shorter ride to 7 pristine lakes, town & state lakes/parks. Town maintained gravel road approx 1000 feet from state highway/access. Remote ywt w/ fiber optic internet. Town loved for its lakes, true NH small town rural feel & low taxes. If you want to live next to a shopping mall, this ain't for you! Please check out presently vacant lots & location before calling to see model. Private lots, no association, no rules. Price includes complete land & building ready to move in, buyers may choose colors, options, upgrades, all to be priced accordingly.
This property is off market, which means it's not currently listed for sale or rent on Zillow. This may be different from what's available on other websites or public sources.

