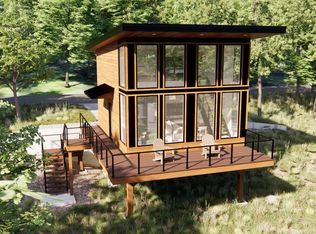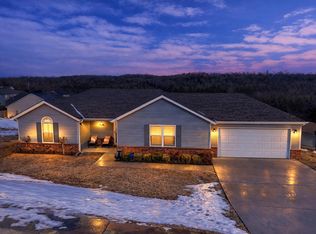Taneycomo Treehouse right on the shores of Lake Taneycomo. Fully approved for nightly rentals, treehouses are in high demand, and nobody has them until now.Minutes to Branson Landing, convenient to everything in Branson, but feels so remote.Plenty of amenities to enjoy, large walking area along the lake, boat launch below the home, really nice pool, and a few new things to be announced soon!
Pending
$479,000
181 Turtle Rdg Drive, Branson, MO 65616
3beds
1,131sqft
Est.:
Single Family Residence, Cabin
Built in 2025
5,227.2 Square Feet Lot
$459,800 Zestimate®
$424/sqft
$200/mo HOA
What's special
Really nice poolShores of lake taneycomo
- 290 days |
- 3 |
- 1 |
Zillow last checked: 8 hours ago
Listing updated: December 17, 2025 at 08:22am
Listed by:
Dan Boone 417-337-4676,
Keller Williams Tri-Lakes
Source: SOMOMLS,MLS#: 60292493
Facts & features
Interior
Bedrooms & bathrooms
- Bedrooms: 3
- Bathrooms: 3
- Full bathrooms: 3
Heating
- Heat Pump, Central, Electric
Cooling
- Central Air, Heat Pump
Appliances
- Included: Dishwasher, Free-Standing Electric Oven, Dryer, Ice Maker, Washer, Microwave, Refrigerator, Electric Water Heater, Disposal
- Laundry: In Basement, W/D Hookup
Features
- Internet - Fiber Optic, Internet - Cable, Granite Counters, Vaulted Ceiling(s), High Speed Internet
- Flooring: Vinyl
- Doors: Storm Door(s)
- Windows: Double Pane Windows
- Has basement: No
- Attic: None
- Has fireplace: Yes
- Fireplace features: Electric, Stone, Great Room
Interior area
- Total structure area: 1,247
- Total interior livable area: 1,131 sqft
- Finished area above ground: 1,131
- Finished area below ground: 0
Property
Parking
- Parking features: Parking Space
Features
- Levels: Two
- Stories: 2
- Patio & porch: Deck, Wrap Around
- Exterior features: Rain Gutters, Playscape, Water Access
- Pool features: In Ground
- Fencing: None
- Has view: Yes
- View description: Panoramic, Lake
- Has water view: Yes
- Water view: Lake
- Waterfront features: Waterfront, Lake Front
Lot
- Size: 5,227.2 Square Feet
- Dimensions: 61 x 102 IRR
- Features: Wooded, Wooded/Cleared Combo, Waterfront
Details
- Parcel number: N/A
Construction
Type & style
- Home type: SingleFamily
- Architectural style: Cabin
- Property subtype: Single Family Residence, Cabin
Materials
- Wood Siding
- Foundation: Pillar/Post/Pier, Poured Concrete, Concrete Steel Pilings
- Roof: Composition
Condition
- New construction: Yes
- Year built: 2025
Utilities & green energy
- Sewer: Community Sewer
- Water: Public
- Utilities for property: Cable Available
Community & HOA
Community
- Security: Fire Alarm, Smoke Detector(s), Fire Sprinkler System
- Subdivision: Lakewood Village
HOA
- Services included: Play Area, Pool, Lake/River Swimming Access, Walking Trails, Trash, Common Area Maintenance
- HOA fee: $200 monthly
Location
- Region: Branson
Financial & listing details
- Price per square foot: $424/sqft
- Annual tax amount: $223
- Date on market: 4/21/2025
- Listing terms: Conventional
Estimated market value
$459,800
$437,000 - $483,000
$1,787/mo
Price history
Price history
| Date | Event | Price |
|---|---|---|
| 8/14/2025 | Pending sale | $479,000$424/sqft |
Source: | ||
| 4/21/2025 | Listed for sale | $479,000$424/sqft |
Source: | ||
Public tax history
Public tax history
Tax history is unavailable.BuyAbility℠ payment
Est. payment
$2,894/mo
Principal & interest
$2294
Property taxes
$232
Other costs
$368
Climate risks
Neighborhood: 65616
Nearby schools
GreatSchools rating
- 5/10Cedar Ridge Intermediate SchoolGrades: 4-6Distance: 6.2 mi
- 3/10Branson Jr. High SchoolGrades: 7-8Distance: 4.8 mi
- 7/10Branson High SchoolGrades: 9-12Distance: 5.8 mi
Schools provided by the listing agent
- Elementary: Branson Cedar Ridge
- Middle: Branson
- High: Branson
Source: SOMOMLS. This data may not be complete. We recommend contacting the local school district to confirm school assignments for this home.
- Loading


