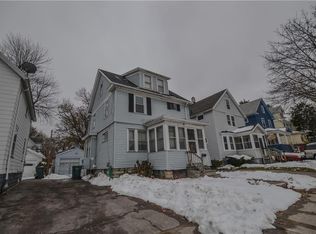Closed
$87,800
181 Turpin St, Rochester, NY 14621
3beds
1,144sqft
Single Family Residence
Built in 1870
3,384.61 Square Feet Lot
$116,100 Zestimate®
$77/sqft
$1,596 Estimated rent
Home value
$116,100
$103,000 - $129,000
$1,596/mo
Zestimate® history
Loading...
Owner options
Explore your selling options
What's special
Great opportunity for owner occupant or for an investor to add to their portfolio. Great features include 3 bedrooms, 1 bath, huge primary bedroom, hardwood floors, full basement, enclosed porch, 1 car garage, formal dining room & eat-in kitchen. Roof is 12 years old. Dead end street near Rochester General Hospital. Convenient location to Route 104, I Square, shopping, restaurants, and more. There is a copper water line from the street and green space across the street are extra perks. **Please schedule showings M-F between 10-1:30***
Zillow last checked: 8 hours ago
Listing updated: April 28, 2023 at 07:26am
Listed by:
Karina M. Shumanski 585-362-8596,
Keller Williams Realty Greater Rochester,
Laura E. Swogger 585-440-8840,
Keller Williams Realty Greater Rochester
Bought with:
Stephany N. Negron-Cartagena, 10401342850
R Realty Rochester LLC
Source: NYSAMLSs,MLS#: R1455283 Originating MLS: Rochester
Originating MLS: Rochester
Facts & features
Interior
Bedrooms & bathrooms
- Bedrooms: 3
- Bathrooms: 1
- Full bathrooms: 1
Heating
- Gas, Forced Air
Appliances
- Included: Gas Water Heater
- Laundry: In Basement
Features
- Ceiling Fan(s), Separate/Formal Dining Room, Eat-in Kitchen, Separate/Formal Living Room, Natural Woodwork
- Flooring: Hardwood, Varies
- Basement: Full
- Has fireplace: No
Interior area
- Total structure area: 1,144
- Total interior livable area: 1,144 sqft
Property
Parking
- Total spaces: 1
- Parking features: Detached, Electricity, Garage, Shared Driveway
- Garage spaces: 1
Features
- Levels: Two
- Stories: 2
- Patio & porch: Enclosed, Porch
- Exterior features: Blacktop Driveway
Lot
- Size: 3,384 sqft
- Dimensions: 35 x 96
- Features: Near Public Transit, Rectangular, Rectangular Lot, Residential Lot
Details
- Parcel number: 26140009167000030020000000
- Special conditions: Standard
Construction
Type & style
- Home type: SingleFamily
- Architectural style: Colonial,Historic/Antique,Two Story
- Property subtype: Single Family Residence
Materials
- Composite Siding, Copper Plumbing
- Foundation: Block
- Roof: Asphalt
Condition
- Resale
- Year built: 1870
Utilities & green energy
- Electric: Circuit Breakers
- Sewer: Connected
- Water: Connected, Public
- Utilities for property: Cable Available, Sewer Connected, Water Connected
Community & neighborhood
Location
- Region: Rochester
- Subdivision: Dickinson H A
Other
Other facts
- Listing terms: Cash,Conventional,FHA,VA Loan
Price history
| Date | Event | Price |
|---|---|---|
| 4/25/2023 | Sold | $87,800+3.3%$77/sqft |
Source: | ||
| 3/29/2023 | Pending sale | $85,000$74/sqft |
Source: | ||
| 3/2/2023 | Contingent | $85,000$74/sqft |
Source: | ||
| 2/14/2023 | Listed for sale | $85,000+37.1%$74/sqft |
Source: | ||
| 4/29/2020 | Listing removed | $62,000$54/sqft |
Source: Keller Williams Realty GR #R1258236 Report a problem | ||
Public tax history
| Year | Property taxes | Tax assessment |
|---|---|---|
| 2024 | -- | $70,200 +69.2% |
| 2023 | -- | $41,500 |
| 2022 | -- | $41,500 |
Find assessor info on the county website
Neighborhood: 14621
Nearby schools
GreatSchools rating
- NASchool 39 Andrew J TownsonGrades: PK-6Distance: 0.5 mi
- 2/10Northwest College Preparatory High SchoolGrades: 7-9Distance: 1.3 mi
- 2/10School 58 World Of Inquiry SchoolGrades: PK-12Distance: 1.8 mi
Schools provided by the listing agent
- District: Rochester
Source: NYSAMLSs. This data may not be complete. We recommend contacting the local school district to confirm school assignments for this home.
