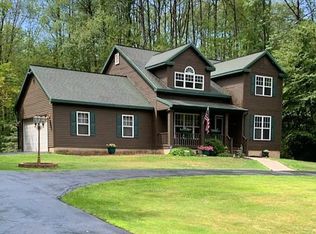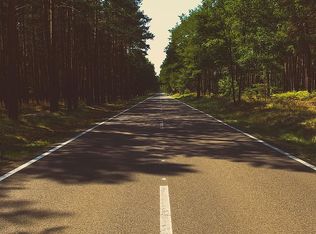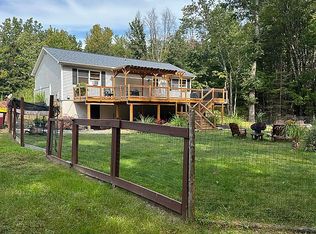This well-maintained 4-unit apartment house is located just minutes from downtown Saratoga Springs. This duplex-style home offers a large two-bedroom apartment, two small efficiency units, and a studio. All units have a private entrance, each with their separate utilities. Apartment #4 is a spacious 2-bedroom unit that has an updated eat-in kitchen, stainless steel appliances, dishwasher, and solid countertops perfect for owners’ quarters. The large living room has hardwood flooring, a beamed ceiling, white Vermont marble fireplace with dark walnut-stained paneling. This two-bedroom flat is on the first floor with wood stairs leading to the finished basement. The basement level offers a large room perfect for an office, gym equipment, or TV/Rec room. The walk-in laundry has plenty of room for your off-season wardrobe. An additional finished storage room, as well as a half bath. This unit uses oil/baseboard for heating. ($1,600 +) • Apartment #3 is a ground-level efficiency unit with a large walk-in shower. With a screened-in porch. (rent $750+) Electric heat • Apartment #2 is the second floor in the back of the house with a separate bedroom with a hardwood floor. (rent $650+) Electric heat • Apartment #1 is a first-floor flat on the house’s North end. This unit has a separate bedroom with a recently updated bathroom. The private outside area is great for a bbq and to entertain. An electric heat/ gas stove with an electric stove hookup is an option. (rent $800+) • The rear of the building has a large private backyard with a new shed and garden area. • Wilton Town Water bill is $75 quarterly • Private septic tank pumped and serviced 1/2023 • Off-street parking for 6 to 8 cars • Saratoga Springs School District • Wilton town taxes
This property is off market, which means it's not currently listed for sale or rent on Zillow. This may be different from what's available on other websites or public sources.


