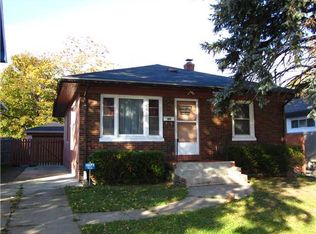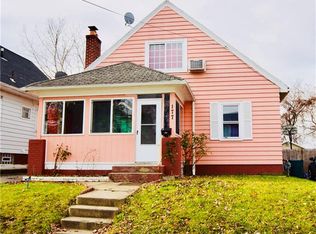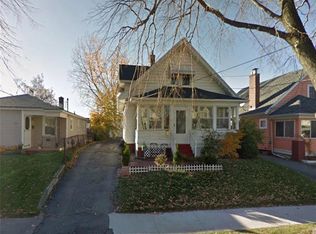W O W!!! This house is LOADED! Spacious Layout with Beautiful HARDWOODS, UPDATED WINDOWS throughout, wood trim, BIG kitchen with STAINLESS STEEL appliances & nice tile, *FIRST FLOOR LAUNDRY*, 2 FULL BATHS, *FULLY FENCED YARD* with an Above Ground POOL, and NEW DECK!! NEW ROOF + FURNACE + HOT H2O all new in 2013. *GLASS BLOCK WINDOWS*, UPGRADED ELECTRIC, *FINISHED & INSULATED ATTIC*, Built In Storage, HUGE main BATH, with DOUBLE VANITY, tiled shower with NICHE, RecRoom/Office, Big ENCLOSED Front Porch, New Front Door, SUMP PUMP.. **YOU CANT AFFORD TO MISS OUT ON THIS ONE**. Sellers are ready to close on their new home, waitinf for you now!!*****DEAL DIED FROM BUYER LOSING JOB****** VIDEO TOUR ONLY AT THIS TIME; VIDEO TOUR WILL BE AVAILABLE as of 5/14 at 3:00pm*****Deal Contingent on Non-Performance of existing contract*
This property is off market, which means it's not currently listed for sale or rent on Zillow. This may be different from what's available on other websites or public sources.


