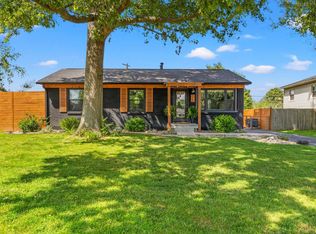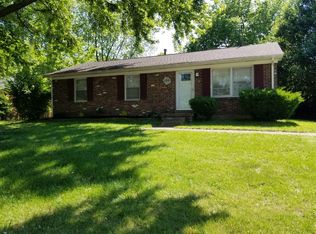Location! Location! Location! This home is Situated on a Large Lot and partial cul-de-sac. Open Concept Home offers 4 bedrooms 2 full baths, newer kitchen cabinetry and stainless appliances, refinished hardwood floors, separate laundry room, 2 car detached garage with floored attic storage, Private Pool area with tall foliage. In ground pool and lots of exterior entertaining area. This home is move in ready! Corporate relocation sale.
This property is off market, which means it's not currently listed for sale or rent on Zillow. This may be different from what's available on other websites or public sources.


