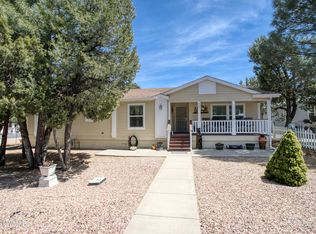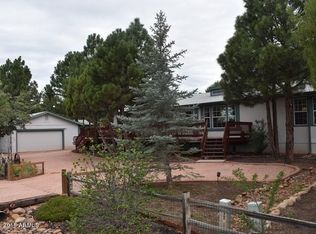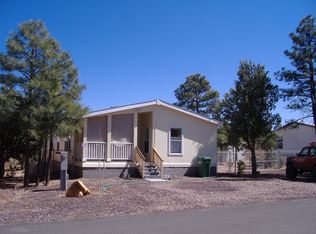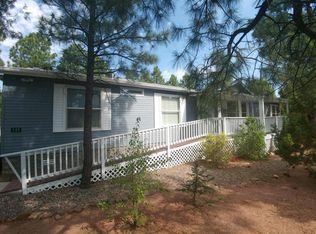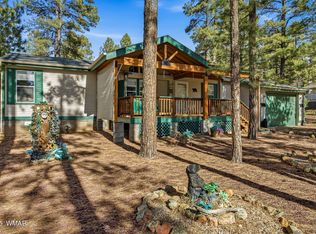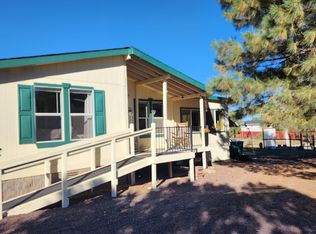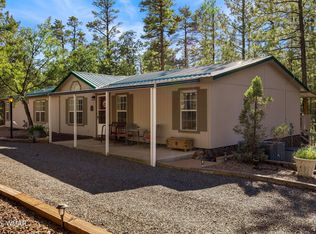Custom Cavco, highly upgraded! New Class A roof w/50 yr warranty, 6 new skylights. New exterior & decks painted! Split floor plan. Dramatic coved skylights & gas fireplace in living room w/bar open to huge kitchen w/ample cabinets, skylight over island & 2-oven gas stove. Huge Primary bedroom & bath w/soaking tub. AC & central heat; ceiling fans in all BRs, walk-in closets in 3. All windows are large double-pane w/grid Craftsman-style. Big laundry w/ 2nd fridge. Forested 1/4 acre. NO HOA or lot rental fee. Huge front porch w/vaulted ceiling, back deck, 2-story storage bldg, private fenced backyard, RV parking. City water, sewer & garbage; gas & electric; high-speed internet. In center of city; Timber Ridge Estates-quiet, neighborhood, w/paved roads, streetlights, underground util.
For sale
Price cut: $15K (11/9)
$414,900
181 Timber Ridge Loop, Show Low, AZ 85901
4beds
2,177sqft
Est.:
Manufactured Home
Built in 2006
10,075 Square Feet Lot
$-- Zestimate®
$191/sqft
$-- HOA
What's special
Rv parkingGas fireplaceSplit floor planPrivate fenced backyardHuge primary bedroomSkylight over islandAmple cabinets
- 216 days |
- 650 |
- 25 |
Zillow last checked: 8 hours ago
Listing updated: December 19, 2025 at 06:22pm
Listed by:
Dawn Mulder 480-688-1550,
My Home Group Real Estate
Source: ARMLS,MLS#: 6874246

Facts & features
Interior
Bedrooms & bathrooms
- Bedrooms: 4
- Bathrooms: 2
- Full bathrooms: 2
Heating
- Natural Gas, Ceiling
Cooling
- Central Air, Ceiling Fan(s), Programmable Thmstat
Appliances
- Laundry: Other, Engy Star (See Rmks)
Features
- High Speed Internet, Double Vanity, Master Downstairs, Breakfast Bar, No Interior Steps, Vaulted Ceiling(s), Kitchen Island, Pantry, Full Bth Master Bdrm, Separate Shwr & Tub, Laminate Counters
- Flooring: Carpet, Laminate, Tile
- Windows: Skylight(s), Double Pane Windows, ENERGY STAR Qualified Windows, Vinyl Frame
- Has basement: No
- Has fireplace: Yes
- Fireplace features: Gas
- Common walls with other units/homes: No Common Walls
Interior area
- Total structure area: 2,177
- Total interior livable area: 2,177 sqft
Property
Parking
- Parking features: RV Access/Parking, Circular Driveway, Storage, Side Vehicle Entry
Accessibility
- Accessibility features: Mltpl Entries/Exits, Lever Handles, Hard/Low Nap Floors, Bath Lever Faucets, Bath Grab Bars, Accessible Hallway(s)
Features
- Stories: 1
- Patio & porch: Covered, Patio
- Exterior features: Private Yard, Storage
- Pool features: None
- Spa features: None
- Fencing: Wood
Lot
- Size: 10,075 Square Feet
- Features: Corner Lot, Gravel/Stone Front, Gravel/Stone Back
Details
- Parcel number: 21047075
Construction
Type & style
- Home type: MobileManufactured
- Architectural style: Ranch
- Property subtype: Manufactured Home
Materials
- Wood Siding, Steel Frame, Wood Frame, Painted
- Roof: Composition
Condition
- Year built: 2006
Details
- Builder name: Cavco Custom
Utilities & green energy
- Sewer: Public Sewer
- Water: Private Well, City Water
Community & HOA
Community
- Subdivision: TIMBER RIDGE
HOA
- Has HOA: No
- Services included: No Fees
Location
- Region: Show Low
Financial & listing details
- Price per square foot: $191/sqft
- Tax assessed value: $26,775
- Annual tax amount: $464
- Date on market: 6/9/2025
- Cumulative days on market: 216 days
- Listing terms: Cash,Conventional,FHA,USDA Loan,VA Loan
- Ownership: Fee Simple
- Body type: Multi-Wide,Other
Estimated market value
Not available
Estimated sales range
Not available
Not available
Price history
Price history
| Date | Event | Price |
|---|---|---|
| 11/9/2025 | Price change | $414,900-3.5%$191/sqft |
Source: | ||
| 7/4/2025 | Price change | $429,900-2.3%$197/sqft |
Source: | ||
| 6/9/2025 | Listed for sale | $439,900-1%$202/sqft |
Source: | ||
| 2/1/2025 | Listing removed | $444,500$204/sqft |
Source: | ||
| 9/19/2024 | Price change | $444,500-1.2%$204/sqft |
Source: | ||
Public tax history
Public tax history
| Year | Property taxes | Tax assessment |
|---|---|---|
| 2025 | $464 -5% | $2,678 |
| 2024 | $489 -2% | $2,678 -23.9% |
| 2023 | $499 -7.3% | $3,519 +20% |
Find assessor info on the county website
BuyAbility℠ payment
Est. payment
$2,370/mo
Principal & interest
$1973
Property taxes
$252
Home insurance
$145
Climate risks
Neighborhood: 85901
Nearby schools
GreatSchools rating
- 5/10Nikolaus Homestead Elementary SchoolGrades: K-5Distance: 0.4 mi
- 6/10Show Low Junior High SchoolGrades: 6-8Distance: 0.4 mi
- 5/10Show Low High SchoolGrades: 9-12Distance: 1.3 mi
Schools provided by the listing agent
- Elementary: Whipple Ranch Elementary School
- Middle: Show Low Junior High School
- High: Show Low High School
- District: Show Low Unified District
Source: ARMLS. This data may not be complete. We recommend contacting the local school district to confirm school assignments for this home.
- Loading
