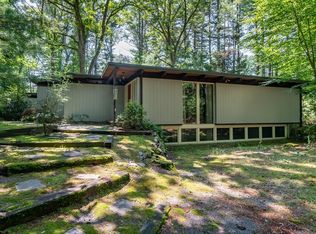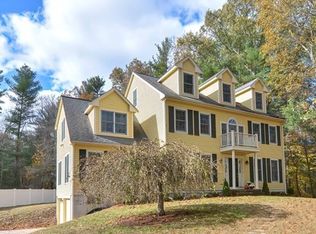Sold for $750,000
$750,000
181 Thayer Farms Rd, Attleboro, MA 02703
5beds
4,693sqft
Single Family Residence
Built in 1961
2.4 Acres Lot
$752,400 Zestimate®
$160/sqft
$4,111 Estimated rent
Home value
$752,400
$692,000 - $820,000
$4,111/mo
Zestimate® history
Loading...
Owner options
Explore your selling options
What's special
Welcome to your private oasis in Attleboro! This unique 5-bed, 3.5-bath split-level contemporary blends retro charm with modern function. The main level features a spacious primary suite with full bath and private office. The eat-in kitchen with fireplace and ample counter space flows into a stunning great room with hardwood floors, a bright dining area, and a step-down living room with tons of natural sunlight and cathedral ceilings. Upstairs offers a cozy library landing connecting 4 generous bedrooms, and a full bath. The lower level includes a fireplaced family room, second kitchen, and half bath—perfect for guests or entertaining. The basement has a full bath, large laundry room, game room with pool table, bonus room ideal for a gym or studio, and abundant storage. Enjoy the outdoor atrium with fountain and garden space. The private, wooded backyard features a tree house, oversized shed, and plenty of space to relax, play, or create—this hidden gem is truly one of a kind!
Zillow last checked: 8 hours ago
Listing updated: July 20, 2025 at 07:05pm
Listed by:
William Thompson 774-280-5764,
Keller Williams Elite 508-695-4545
Bought with:
Alysandra Nemeth
Redfin Corp.
Source: MLS PIN,MLS#: 73385943
Facts & features
Interior
Bedrooms & bathrooms
- Bedrooms: 5
- Bathrooms: 4
- Full bathrooms: 3
- 1/2 bathrooms: 1
- Main level bedrooms: 1
Primary bedroom
- Features: Bathroom - Full, Closet - Linen, Closet, Flooring - Hardwood
- Level: Main,First
- Area: 312
- Dimensions: 24 x 13
Bedroom 2
- Features: Cathedral Ceiling(s), Flooring - Hardwood, Closet - Double
- Level: Second
- Area: 240
- Dimensions: 15 x 16
Bedroom 3
- Features: Cathedral Ceiling(s), Closet, Flooring - Hardwood
- Level: Second
- Area: 176
- Dimensions: 11 x 16
Bedroom 4
- Features: Cathedral Ceiling(s), Closet, Flooring - Hardwood
- Level: Second
- Area: 160
- Dimensions: 10 x 16
Bedroom 5
- Features: Cathedral Ceiling(s), Flooring - Hardwood, Closet - Double
- Level: Second
- Area: 120
- Dimensions: 12 x 10
Primary bathroom
- Features: Yes
Bathroom 1
- Features: Bathroom - Full, Bathroom - With Shower Stall, Flooring - Stone/Ceramic Tile, Double Vanity
- Level: First
- Area: 72
- Dimensions: 8 x 9
Bathroom 2
- Features: Bathroom - Full, Bathroom - Double Vanity/Sink, Bathroom - Tiled With Tub, Closet - Linen
- Level: Second
- Area: 88
- Dimensions: 11 x 8
Bathroom 3
- Features: Bathroom - Half, Flooring - Stone/Ceramic Tile, Lighting - Overhead
- Level: First
- Area: 40
- Dimensions: 8 x 5
Dining room
- Features: Cathedral Ceiling(s), Flooring - Hardwood, Lighting - Overhead
- Level: First
- Area: 252
- Dimensions: 14 x 18
Family room
- Features: Flooring - Laminate, Exterior Access, Slider, Lighting - Pendant, Lighting - Overhead
- Level: First
- Area: 294
- Dimensions: 14 x 21
Kitchen
- Features: Flooring - Vinyl, Dining Area, Exterior Access
- Level: First
- Area: 324
- Dimensions: 27 x 12
Living room
- Features: Cathedral Ceiling(s), Flooring - Hardwood, Lighting - Overhead
- Level: First
- Area: 280
- Dimensions: 14 x 20
Office
- Features: Closet
- Level: First
- Area: 110
- Dimensions: 10 x 11
Heating
- Baseboard, Natural Gas
Cooling
- Central Air
Appliances
- Included: Gas Water Heater, Water Heater, Range, Dishwasher, Refrigerator, Washer, Dryer, Range Hood
- Laundry: Electric Dryer Hookup, Washer Hookup, In Basement
Features
- Ceiling Fan(s), Lighting - Overhead, Bathroom - Full, Bathroom - With Shower Stall, Closet, Library, Bathroom, Game Room, Bonus Room, Office, Central Vacuum, Internet Available - Broadband
- Flooring: Tile, Laminate, Hardwood, Stone / Slate, Flooring - Hardwood
- Windows: Insulated Windows, Screens
- Basement: Full,Finished,Interior Entry,Garage Access
- Number of fireplaces: 1
- Fireplace features: Family Room
Interior area
- Total structure area: 4,693
- Total interior livable area: 4,693 sqft
- Finished area above ground: 3,482
- Finished area below ground: 1,211
Property
Parking
- Total spaces: 12
- Parking features: Attached, Under, Garage Door Opener, Heated Garage, Storage, Paved Drive, Off Street, Paved
- Attached garage spaces: 2
- Uncovered spaces: 10
Features
- Patio & porch: Patio
- Exterior features: Patio, Rain Gutters, Storage, Screens, Garden
Lot
- Size: 2.40 Acres
- Features: Wooded
Details
- Parcel number: M:108 L:18,2763621
- Zoning: R1
Construction
Type & style
- Home type: SingleFamily
- Architectural style: Contemporary,Split Entry
- Property subtype: Single Family Residence
Materials
- Frame
- Foundation: Concrete Perimeter, Irregular
- Roof: Shingle,Rubber
Condition
- Year built: 1961
Utilities & green energy
- Electric: 110 Volts, 220 Volts, Circuit Breakers, 200+ Amp Service
- Sewer: Private Sewer
- Water: Public
- Utilities for property: for Electric Range, for Electric Dryer, Washer Hookup
Community & neighborhood
Community
- Community features: Public Transportation, Park, Walk/Jog Trails, Conservation Area, House of Worship, Public School
Location
- Region: Attleboro
Other
Other facts
- Road surface type: Paved
Price history
| Date | Event | Price |
|---|---|---|
| 7/17/2025 | Sold | $750,000+7.2%$160/sqft |
Source: MLS PIN #73385943 Report a problem | ||
| 6/18/2025 | Contingent | $699,900$149/sqft |
Source: MLS PIN #73385943 Report a problem | ||
| 6/12/2025 | Listed for sale | $699,900-12.5%$149/sqft |
Source: MLS PIN #73385943 Report a problem | ||
| 6/11/2025 | Contingent | $799,900$170/sqft |
Source: MLS PIN #73385943 Report a problem | ||
| 6/5/2025 | Listed for sale | $799,900-5.9%$170/sqft |
Source: MLS PIN #73385943 Report a problem | ||
Public tax history
Tax history is unavailable.
Find assessor info on the county website
Neighborhood: 02703
Nearby schools
GreatSchools rating
- 7/10Hyman Fine Elementary SchoolGrades: K-4Distance: 1.6 mi
- 5/10Wamsutta Middle SchoolGrades: 5-8Distance: 2.1 mi
- 6/10Attleboro High SchoolGrades: 9-12Distance: 3.3 mi
Schools provided by the listing agent
- Elementary: Hyman Fine
- Middle: Wamsutta Ms
- High: Attleboro High
Source: MLS PIN. This data may not be complete. We recommend contacting the local school district to confirm school assignments for this home.
Get a cash offer in 3 minutes
Find out how much your home could sell for in as little as 3 minutes with a no-obligation cash offer.
Estimated market value
$752,400

