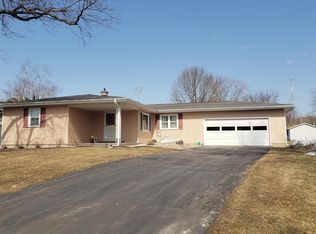Sold for $189,900
$189,900
181 Terrace View Blvd, Oregon, IL 61061
5beds
2,610sqft
Single Family Residence
Built in 1972
0.28 Acres Lot
$193,100 Zestimate®
$73/sqft
$1,658 Estimated rent
Home value
$193,100
$174,000 - $214,000
$1,658/mo
Zestimate® history
Loading...
Owner options
Explore your selling options
What's special
This expansive 5 bedroom, 3 full bath, tri-level in the gorgeous town of Oregon is located in a mature subdivision just outside of city limits. Ample updates. Newer appliances, new roof, new bedroom flooring, updated LL full bath, 2 primary bedrooms and so much more. The dining room slider goes directly out to a sitting area on the deck with a pergola and mounted TV that stays. So much space inside and out with this beautiful home. Attached 2.5 car garage and garden shed for all your storage needs as well.
Zillow last checked: 8 hours ago
Listing updated: January 21, 2025 at 08:26am
Listed by:
Tiffany Cravatta 815-988-4388,
Dickerson & Nieman
Bought with:
Christine Wilke, 475.191424
Best Realty
Source: NorthWest Illinois Alliance of REALTORS®,MLS#: 202406763
Facts & features
Interior
Bedrooms & bathrooms
- Bedrooms: 5
- Bathrooms: 3
- Full bathrooms: 3
- Main level bathrooms: 1
Primary bedroom
- Level: Upper
- Area: 187.2
- Dimensions: 15.6 x 12
Bedroom 2
- Level: Upper
- Area: 127.2
- Dimensions: 12 x 10.6
Bedroom 3
- Level: Upper
- Area: 116
- Dimensions: 11.6 x 10
Bedroom 4
- Level: Upper
- Area: 108
- Dimensions: 12 x 9
Dining room
- Level: Main
- Area: 122.96
- Dimensions: 11.6 x 10.6
Kitchen
- Level: Main
- Area: 174
- Dimensions: 15 x 11.6
Living room
- Level: Main
- Area: 325
- Dimensions: 25 x 13
Heating
- Electric
Cooling
- Central Air
Appliances
- Included: Dishwasher, Microwave, Refrigerator, Stove/Cooktop, Gas Water Heater
- Laundry: In Basement
Features
- L.L. Finished Space, Solid Surface Counters
- Windows: Window Treatments
- Basement: Partial,Finished,Partial Exposure
- Has fireplace: Yes
- Fireplace features: Wood Burning, Fire-Pit/Fireplace
Interior area
- Total structure area: 2,610
- Total interior livable area: 2,610 sqft
- Finished area above ground: 1,810
- Finished area below ground: 800
Property
Parking
- Total spaces: 2.5
- Parking features: Attached
- Garage spaces: 2.5
Features
- Levels: Tri/Quad/Multi-Level
- Patio & porch: Patio, Deck-Leveled
- Fencing: Fenced
Lot
- Size: 0.28 Acres
- Features: County Taxes, Partial Exposure, City/Town, Subdivided
Details
- Additional structures: Garden Shed
- Parcel number: 1604252001
Construction
Type & style
- Home type: SingleFamily
- Property subtype: Single Family Residence
Materials
- Brick/Stone, Siding
- Roof: Shingle
Condition
- Year built: 1972
Utilities & green energy
- Electric: Circuit Breakers
- Sewer: City/Community
- Water: City/Community
Community & neighborhood
Location
- Region: Oregon
- Subdivision: IL
Other
Other facts
- Price range: $189.9K - $189.9K
- Ownership: Fee Simple
- Road surface type: Hard Surface Road
Price history
| Date | Event | Price |
|---|---|---|
| 1/17/2025 | Sold | $189,900$73/sqft |
Source: | ||
| 12/5/2024 | Pending sale | $189,900$73/sqft |
Source: | ||
| 12/2/2024 | Listed for sale | $189,900+123.4%$73/sqft |
Source: | ||
| 11/22/2017 | Sold | $85,000-10.5%$33/sqft |
Source: | ||
| 10/19/2017 | Pending sale | $95,000$36/sqft |
Source: Bird Realty #09684729 Report a problem | ||
Public tax history
| Year | Property taxes | Tax assessment |
|---|---|---|
| 2023 | $3,111 +4.5% | $36,017 +8% |
| 2022 | $2,975 +6.2% | $33,337 +7.2% |
| 2021 | $2,801 +3.5% | $31,106 +4.6% |
Find assessor info on the county website
Neighborhood: 61061
Nearby schools
GreatSchools rating
- 7/10Oregon Elementary SchoolGrades: PK-6Distance: 0.4 mi
- 9/10Oregon High SchoolGrades: 7-12Distance: 0.5 mi
Schools provided by the listing agent
- Elementary: Oregon Elementary
- Middle: Oregon
- High: Oregon High
- District: Oregon 220
Source: NorthWest Illinois Alliance of REALTORS®. This data may not be complete. We recommend contacting the local school district to confirm school assignments for this home.
Get pre-qualified for a loan
At Zillow Home Loans, we can pre-qualify you in as little as 5 minutes with no impact to your credit score.An equal housing lender. NMLS #10287.
