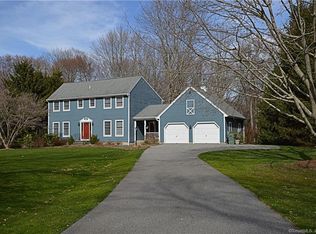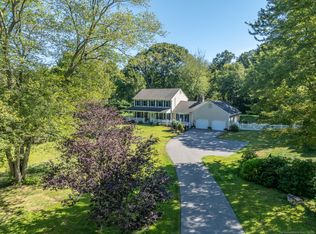Sold for $432,000 on 06/28/24
$432,000
181 Taylor Road, Colchester, CT 06415
3beds
1,968sqft
Single Family Residence
Built in 1987
2.25 Acres Lot
$477,300 Zestimate®
$220/sqft
$3,095 Estimated rent
Home value
$477,300
$425,000 - $539,000
$3,095/mo
Zestimate® history
Loading...
Owner options
Explore your selling options
What's special
Welcome home to 181 Taylor Rd. Colchester. This one owner home features 3 bedroom, 2.5 bath and sits back off the road nestled on 2.25 acres. The 1968 sq ft home was built in 1987 and features a fireplaced family room open to the kitchen with a island with seating for 3. The formal living has lots of natural light and the dining room has access out to the deck and wooded back yard .The main floor has mostly hardwood flooring plus a 1/2 bath and mudroom heading out to the 2 car garage. Upstairs the primary bedroom has hardwood flooring, walk in closet, a bath with shower and jetted tub plus a additional room that's perfect for a office, nursery or workout room. The other 2 bedrooms also feature walk in closets and there is another full bath on the 2nd floor. You will love sitting out on the front farmers porch and back deck taking in nature. The home has been resided in the last 2 years and does need some interior painting.
Zillow last checked: 8 hours ago
Listing updated: October 01, 2024 at 01:30am
Listed by:
THE WYETH TEAM AT WILLIAM PITT SOTHEBYS INTERNATIONAL REALTY,
Stacey Wyeth 860-941-5106,
William Pitt Sotheby's Int'l 860-739-4440
Bought with:
Victor J. Pina, RES.0774298
Century 21 North East
Source: Smart MLS,MLS#: 24006838
Facts & features
Interior
Bedrooms & bathrooms
- Bedrooms: 3
- Bathrooms: 3
- Full bathrooms: 2
- 1/2 bathrooms: 1
Primary bedroom
- Features: Full Bath, Walk-In Closet(s), Hardwood Floor
- Level: Upper
- Area: 224 Square Feet
- Dimensions: 14 x 16
Bedroom
- Features: Ceiling Fan(s), Walk-In Closet(s), Wall/Wall Carpet
- Level: Upper
- Area: 156 Square Feet
- Dimensions: 12 x 13
Bedroom
- Features: Walk-In Closet(s), Wall/Wall Carpet
- Level: Upper
- Area: 156 Square Feet
- Dimensions: 12 x 13
Dining room
- Features: Balcony/Deck, Hardwood Floor
- Level: Main
- Area: 168 Square Feet
- Dimensions: 14 x 12
Family room
- Features: Ceiling Fan(s), Fireplace, Hardwood Floor
- Level: Main
- Area: 242 Square Feet
- Dimensions: 11 x 22
Kitchen
- Features: Breakfast Bar, Double-Sink, Tile Floor
- Level: Main
Living room
- Features: Bay/Bow Window, Hardwood Floor
- Level: Main
- Area: 173.25 Square Feet
- Dimensions: 10.5 x 16.5
Heating
- Hot Water, Oil
Cooling
- None
Appliances
- Included: Oven/Range, Refrigerator, Dishwasher, Washer, Dryer, Water Heater
- Laundry: Lower Level
Features
- Wired for Data, Central Vacuum
- Basement: Full,Unfinished,Hatchway Access
- Attic: Access Via Hatch
- Number of fireplaces: 1
- Fireplace features: Insert
Interior area
- Total structure area: 1,968
- Total interior livable area: 1,968 sqft
- Finished area above ground: 1,968
Property
Parking
- Total spaces: 2
- Parking features: Attached, Garage Door Opener
- Attached garage spaces: 2
Features
- Patio & porch: Deck
Lot
- Size: 2.25 Acres
- Features: Few Trees, Level
Details
- Parcel number: 1461162
- Zoning: RU
- Other equipment: Generator Ready
Construction
Type & style
- Home type: SingleFamily
- Architectural style: Colonial
- Property subtype: Single Family Residence
Materials
- Vinyl Siding
- Foundation: Concrete Perimeter
- Roof: Asphalt
Condition
- New construction: No
- Year built: 1987
Utilities & green energy
- Sewer: Septic Tank
- Water: Well
Green energy
- Energy efficient items: Thermostat
Community & neighborhood
Location
- Region: Colchester
Price history
| Date | Event | Price |
|---|---|---|
| 6/28/2024 | Sold | $432,000+12.2%$220/sqft |
Source: | ||
| 6/11/2024 | Pending sale | $385,000$196/sqft |
Source: | ||
| 5/18/2024 | Listed for sale | $385,000$196/sqft |
Source: | ||
Public tax history
| Year | Property taxes | Tax assessment |
|---|---|---|
| 2025 | $6,187 +4.4% | $206,800 |
| 2024 | $5,929 +5.3% | $206,800 |
| 2023 | $5,629 +8.3% | $206,800 +7.7% |
Find assessor info on the county website
Neighborhood: 06415
Nearby schools
GreatSchools rating
- 7/10Jack Jackter Intermediate SchoolGrades: 3-5Distance: 3.2 mi
- 7/10William J. Johnston Middle SchoolGrades: 6-8Distance: 3.3 mi
- 9/10Bacon AcademyGrades: 9-12Distance: 3.9 mi
Schools provided by the listing agent
- Elementary: Jack Jackter
- High: Bacon Academy
Source: Smart MLS. This data may not be complete. We recommend contacting the local school district to confirm school assignments for this home.

Get pre-qualified for a loan
At Zillow Home Loans, we can pre-qualify you in as little as 5 minutes with no impact to your credit score.An equal housing lender. NMLS #10287.
Sell for more on Zillow
Get a free Zillow Showcase℠ listing and you could sell for .
$477,300
2% more+ $9,546
With Zillow Showcase(estimated)
$486,846
